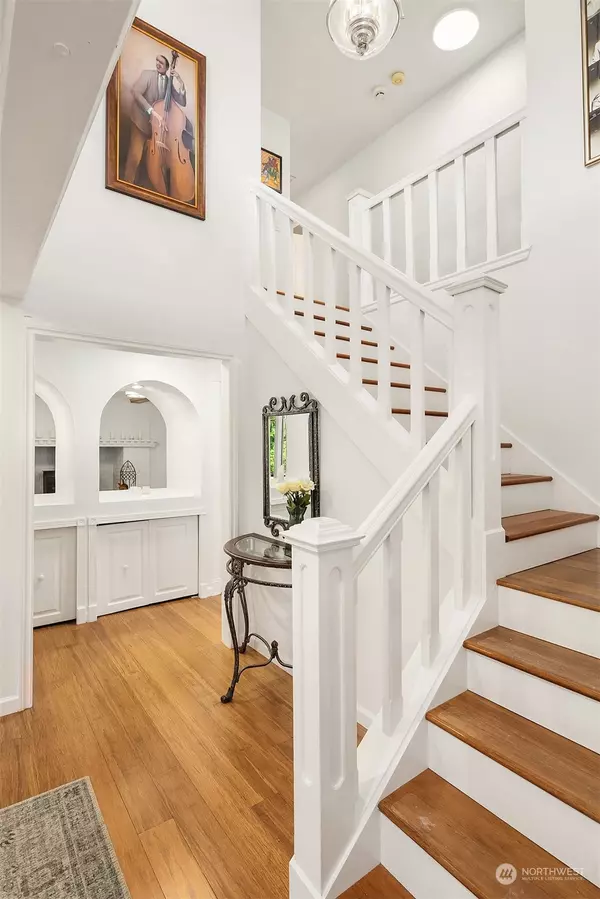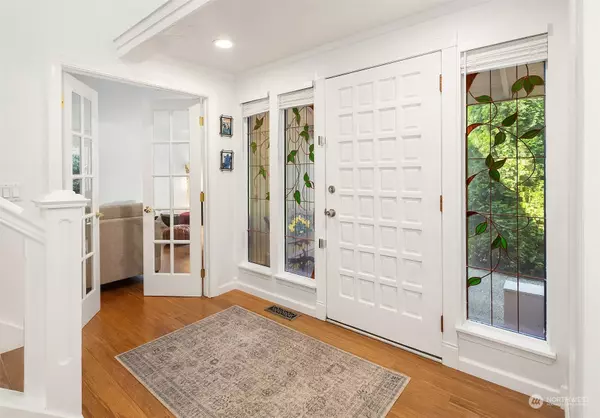Bought with Icon Group
$900,000
$925,000
2.7%For more information regarding the value of a property, please contact us for a free consultation.
4 Beds
2.5 Baths
2,640 SqFt
SOLD DATE : 01/02/2025
Key Details
Sold Price $900,000
Property Type Single Family Home
Sub Type Residential
Listing Status Sold
Purchase Type For Sale
Square Footage 2,640 sqft
Price per Sqft $340
Subdivision Winterwood
MLS Listing ID 2275939
Sold Date 01/02/25
Style 12 - 2 Story
Bedrooms 4
Full Baths 2
Half Baths 1
HOA Fees $17/ann
Year Built 1981
Annual Tax Amount $7,386
Lot Size 0.783 Acres
Property Description
Winterwood Wonderland ~ An elegantly upgraded masterpiece nestled on a scenic shy acre oasis, this stunning 2,640sf, 4 bed, 2.5 bath 2-story is where grand PNW estate living meets lavish Euro style! Stately curb appeal with lush manicured grounds & circular drive. Soaring foyer with open staircase. Spacious formal living & dining rm with french doors. Magnificent kitchen with granite counters, marbled backsplash, upscale appliances & center island open to dining nook & family rm with colossal brick fireplace. Palatial primary retreat with marble ensuite spa featuring hand-carved vanity, elevated jetted tub & vaulted ceiling with skylights. Sprawling yard with grape arbor patio, raised gardens & timber frame pavilion with kitchen & fire pit!
Location
State WA
County King
Area 320 - Black Diamond/Maple Valley
Rooms
Basement None
Interior
Interior Features Bath Off Primary, Ceiling Fan(s), Ceramic Tile, Double Pane/Storm Window, Dining Room, Fireplace, French Doors, Hardwood, Jetted Tub, Skylight(s), Walk-In Closet(s)
Flooring Ceramic Tile, Hardwood
Fireplaces Number 1
Fireplaces Type Wood Burning
Fireplace true
Appliance Dishwasher(s), Dryer(s), Disposal, Microwave(s), Refrigerator(s), Stove(s)/Range(s), Washer(s)
Exterior
Exterior Feature Wood
Garage Spaces 2.0
Amenities Available Cabana/Gazebo, Cable TV, Fenced-Partially, High Speed Internet, Outbuildings, Patio, RV Parking
View Y/N Yes
View Territorial
Roof Type Composition
Garage Yes
Building
Lot Description Paved, Secluded
Story Two
Sewer Septic Tank
Water Public
New Construction No
Schools
Elementary Schools Grass Lake Elem
Middle Schools Cedar Heights Jnr Hi
High Schools Kentlake High
School District Kent
Others
Senior Community No
Acceptable Financing Cash Out, Conventional, VA Loan
Listing Terms Cash Out, Conventional, VA Loan
Read Less Info
Want to know what your home might be worth? Contact us for a FREE valuation!

Our team is ready to help you sell your home for the highest possible price ASAP

"Three Trees" icon indicates a listing provided courtesy of NWMLS.
"My job is to find and attract mastery-based agents to the office, protect the culture, and make sure everyone is happy! "







