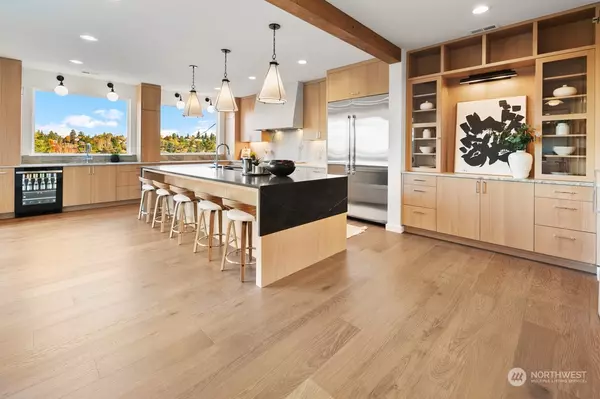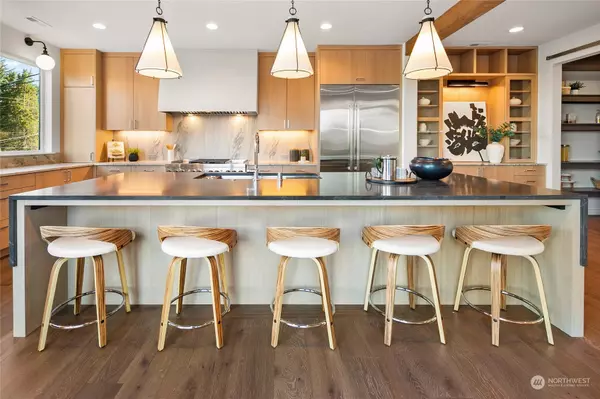Bought with COMPASS
$3,900,000
$4,150,000
6.0%For more information regarding the value of a property, please contact us for a free consultation.
6 Beds
5 Baths
5,114 SqFt
SOLD DATE : 12/19/2024
Key Details
Sold Price $3,900,000
Property Type Single Family Home
Sub Type Residential
Listing Status Sold
Purchase Type For Sale
Square Footage 5,114 sqft
Price per Sqft $762
Subdivision Magnolia
MLS Listing ID 2304731
Sold Date 12/19/24
Style 15 - Multi Level
Bedrooms 6
Full Baths 3
Half Baths 1
Construction Status Completed
Year Built 2024
Annual Tax Amount $6,530
Lot Size 7,656 Sqft
Property Description
A once-in-a-city modern masterpiece of epic proportions: Above the street for privacy + sweeping views, this custom Magnolia hillside retreat will take your breath away. A private elevator whisks you from garage to front door. Step inside to walls of glass, soaring ceilings, world-class kitchen, open floorplan for inspired living. Discover dream patios + amazing indoor-outdoor spaces. Enjoy private bedroom suites, spa-like baths, cutting edge systems, carefully curated finishes. Relax + entertain in a spacious rec room with wet bar, large covered deck, outdoor fireplace. There is also a separate 1,114 sf guest flat, ideal for multi-generational living, guests, studio, or rental. Experience 5,114 sf of luxury: the ultimate in-city compound.
Location
State WA
County King
Area 700 - Queen Anne/Magnolia
Rooms
Basement None
Interior
Interior Features Second Kitchen, Second Primary Bedroom, Bath Off Primary, Ceramic Tile, Double Pane/Storm Window, Dining Room, Elevator, Fireplace, High Tech Cabling, Skylight(s), Vaulted Ceiling(s), Walk-In Closet(s), Walk-In Pantry, Wall to Wall Carpet, Wet Bar, Wine/Beverage Refrigerator
Flooring Ceramic Tile, Engineered Hardwood, Carpet
Fireplaces Number 2
Fireplaces Type Gas
Fireplace true
Appliance Dishwasher(s), Dryer(s), Disposal, Microwave(s), Refrigerator(s), Stove(s)/Range(s), Washer(s)
Exterior
Exterior Feature Cement Planked, Wood
Garage Spaces 2.0
Amenities Available Deck, Dog Run, Electric Car Charging, Fenced-Partially, High Speed Internet, Patio, Rooftop Deck
View Y/N Yes
View Mountain(s), Territorial
Roof Type Composition
Garage Yes
Building
Lot Description Curbs, Paved, Sidewalk
Story Multi/Split
Builder Name Olsen Anderson
Sewer Sewer Connected
Water Public
New Construction Yes
Construction Status Completed
Schools
Elementary Schools Lawton
Middle Schools Mc Clure Mid
High Schools Ballard High
School District Seattle
Others
Senior Community No
Acceptable Financing Cash Out, Conventional
Listing Terms Cash Out, Conventional
Read Less Info
Want to know what your home might be worth? Contact us for a FREE valuation!

Our team is ready to help you sell your home for the highest possible price ASAP

"Three Trees" icon indicates a listing provided courtesy of NWMLS.
"My job is to find and attract mastery-based agents to the office, protect the culture, and make sure everyone is happy! "







