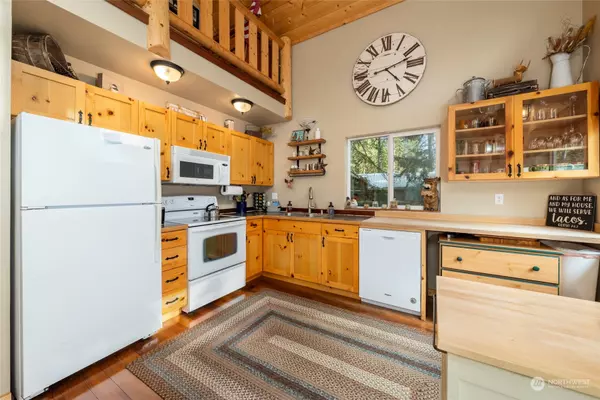Bought with Windermere Real Estate/East
$650,000
$699,000
7.0%For more information regarding the value of a property, please contact us for a free consultation.
3 Beds
1.5 Baths
2,007 SqFt
SOLD DATE : 10/25/2024
Key Details
Sold Price $650,000
Property Type Single Family Home
Sub Type Residential
Listing Status Sold
Purchase Type For Sale
Square Footage 2,007 sqft
Price per Sqft $323
Subdivision Plain
MLS Listing ID 2222010
Sold Date 10/25/24
Style 18 - 2 Stories w/Bsmnt
Bedrooms 3
Full Baths 1
Half Baths 1
HOA Fees $137/ann
Year Built 2004
Annual Tax Amount $3,532
Lot Size 0.360 Acres
Property Description
Custom-built 3-story chalet, offered fully furnished, boasting 2 bedrooms plus a spacious loft bedroom, offering versatile living spaces. The daylight basement designed for fun includes a large movie theatre room with stadium seating, pool table, mini bar, and a relaxing hot tub on the patio. Enjoy outdoor gatherings on the covered deck adjacent to the kitchen or around the cozy firepit in the backyard. Nestled within the mountain community of Ponderosa, residents relish access to a clubhouse, swimming pool, serene Wenatchee River beaches, basketball and pickleball courts, a children's playground, and scenic hiking trails. Experience the epitome of mountain living with unparalleled amenities and recreational opportunities.
Location
State WA
County Chelan
Area 972 - Leavenworth
Rooms
Basement Daylight, Finished
Main Level Bedrooms 2
Interior
Interior Features Double Pane/Storm Window, Hot Tub/Spa, Loft, Vaulted Ceiling(s), Wall to Wall Carpet, Water Heater
Flooring Engineered Hardwood, Carpet
Fireplace false
Appliance Dishwasher(s), Dryer(s), Microwave(s), Refrigerator(s), Stove(s)/Range(s), Washer(s)
Exterior
Exterior Feature Wood
Pool Community
Community Features Athletic Court, Club House, Playground, Trail(s)
Amenities Available Deck, High Speed Internet, Hot Tub/Spa, Outbuildings, Patio
View Y/N Yes
View Mountain(s)
Roof Type Composition
Building
Lot Description Paved
Story Two
Sewer Septic Tank
Water Community
New Construction No
Schools
School District Cascade
Others
Senior Community No
Acceptable Financing Cash Out, Conventional, FHA, VA Loan
Listing Terms Cash Out, Conventional, FHA, VA Loan
Read Less Info
Want to know what your home might be worth? Contact us for a FREE valuation!

Our team is ready to help you sell your home for the highest possible price ASAP

"Three Trees" icon indicates a listing provided courtesy of NWMLS.
"My job is to find and attract mastery-based agents to the office, protect the culture, and make sure everyone is happy! "







