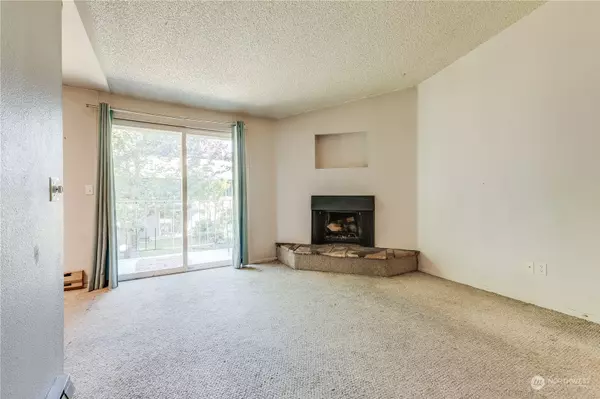Bought with Designed Realty
$195,000
$205,000
4.9%For more information regarding the value of a property, please contact us for a free consultation.
1 Bed
1 Bath
563 SqFt
SOLD DATE : 10/10/2024
Key Details
Sold Price $195,000
Property Type Condo
Sub Type Condominium
Listing Status Sold
Purchase Type For Sale
Square Footage 563 sqft
Price per Sqft $346
Subdivision Green River
MLS Listing ID 2268808
Sold Date 10/10/24
Style 31 - Condo (2 Levels)
Bedrooms 1
Full Baths 1
HOA Fees $394/mo
Year Built 1978
Annual Tax Amount $2,166
Property Description
This second floor, one bedroom, one full bathroom condo in Green River Estates is ready for you! Up one short flight of stairs from your reserved parking space, the vaulted ceilings really open up this spacious, smart floor plan. Seperate oversized bedroom with walk in closet. Washer/Dryer in unit. Imagine relaxing on your back porch, sipping coffee and enjoying the park-like landscaping. Warm up with a fire in your wood burning fireplace on those chilly winter nights. Take a short stroll to the 19 mile River Walk just around the corner from the unit with views of Mt Rainier and the Green River. Centrally located near Kent Station, shopping, restaurants, and freeways. No size/breed restrictions on dogs. No rental cap.
Location
State WA
County King
Area 330 - Kent
Rooms
Main Level Bedrooms 1
Interior
Interior Features Balcony/Deck/Patio, Cooking-Electric, Dryer-Electric, Fireplace, Laminate Tile, Wall to Wall Carpet, Washer
Flooring Laminate, Vinyl, Carpet
Fireplaces Number 1
Fireplaces Type Wood Burning
Fireplace true
Appliance Dishwasher(s), Dryer(s), Refrigerator(s), Stove(s)/Range(s), Washer(s)
Exterior
Exterior Feature Stucco, Wood
Community Features Club House, Game/Rec Rm, High Speed Int Avail, Outside Entry, RV Parking, Trail(s)
View Y/N Yes
View Territorial
Roof Type Composition
Building
Lot Description Curbs, Dead End Street, Paved, Sidewalk
Story Two
New Construction No
Schools
Elementary Schools Buyer To Verify
Middle Schools Buyer To Verify
High Schools Buyer To Verify
School District Kent
Others
HOA Fee Include Common Area Maintenance,Garbage,Road Maintenance,Sewer,Water
Senior Community No
Acceptable Financing Cash Out, Conventional, VA Loan
Listing Terms Cash Out, Conventional, VA Loan
Read Less Info
Want to know what your home might be worth? Contact us for a FREE valuation!

Our team is ready to help you sell your home for the highest possible price ASAP

"Three Trees" icon indicates a listing provided courtesy of NWMLS.
"My job is to find and attract mastery-based agents to the office, protect the culture, and make sure everyone is happy! "







