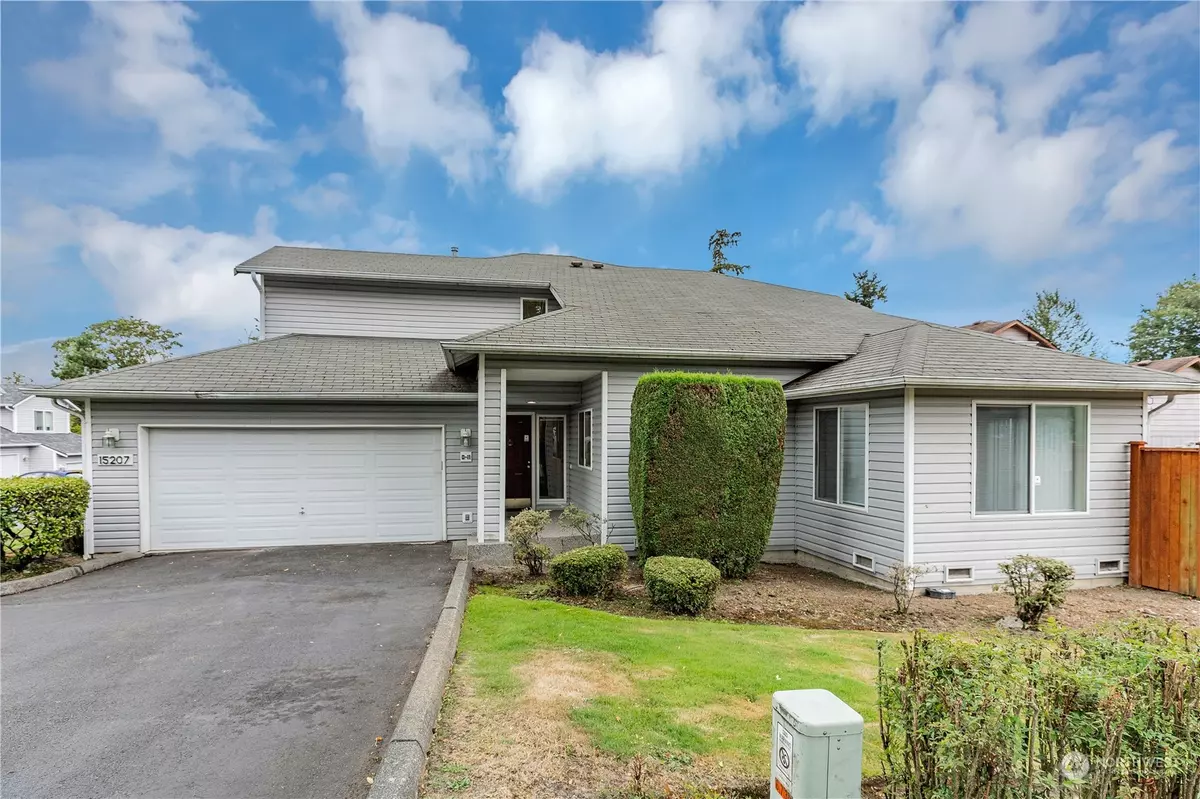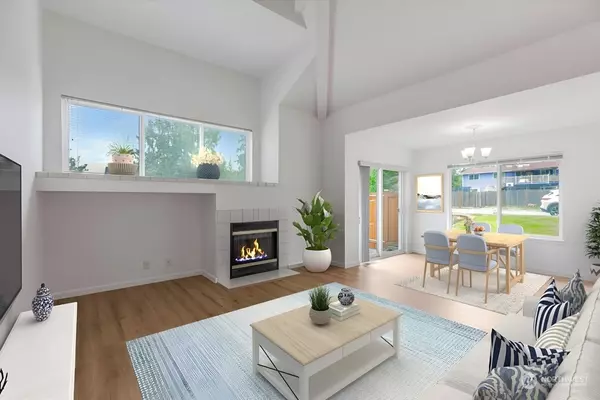Bought with Coldwell Banker Bain
$552,000
$550,000
0.4%For more information regarding the value of a property, please contact us for a free consultation.
3 Beds
2.5 Baths
1,355 SqFt
SOLD DATE : 10/03/2024
Key Details
Sold Price $552,000
Property Type Condo
Sub Type Condominium
Listing Status Sold
Purchase Type For Sale
Square Footage 1,355 sqft
Price per Sqft $407
Subdivision Alderwood
MLS Listing ID 2278357
Sold Date 10/03/24
Style 32 - Townhouse
Bedrooms 3
Full Baths 2
Half Baths 1
HOA Fees $499/mo
Year Built 1996
Annual Tax Amount $3,943
Lot Size 600 Sqft
Property Description
Welcome home to this beautifully updated 3 bedroom, 2.5 bath townhome! This charming end unit lives more like a stand-alone home. It is move-in ready offering a spacious open floor plan with approx 1355 SF. All new: paint, flooring & quartz countertops throughout. Great room: Vaulted ceiling & gas fireplace adds cozy warmth to your gatherings. The kitchen dazzles - SS appliances & pantry. Retreat to the main floor primary bedroom with its private full bath en-suite & spacious walk-in closet. Upstairs you will find 2good-sized bedrooms & a full bath. Large fully fenced yard, attached two-car garage w/extra parking & Forced Air Central Heating! All appliances included! New Roof installed soon! Easy access to shopping/dining/parks/I-5/405.
Location
State WA
County Snohomish
Area 730 - Southwest Snohomish
Rooms
Main Level Bedrooms 1
Interior
Interior Features Balcony/Deck/Patio, Ceramic Tile, Cooking-Electric, Dryer-Electric, Fireplace, Wall to Wall Carpet, Washer, Water Heater, Yard
Flooring Ceramic Tile, Vinyl Plank, Carpet
Fireplaces Number 1
Fireplaces Type Gas
Fireplace true
Appliance Dishwasher(s), Dryer(s), Disposal, Microwave(s), Refrigerator(s), Washer(s)
Exterior
Exterior Feature Metal/Vinyl, Wood
Garage Spaces 2.0
Community Features Cable TV, Garden Space, High Speed Int Avail, Outside Entry
View Y/N No
Roof Type Composition
Garage Yes
Building
Lot Description Corner Lot, Curbs, Dead End Street, Paved, Sidewalk
Story Multi/Split
Architectural Style Townhouse
New Construction No
Schools
Elementary Schools Buyer To Verify
Middle Schools Buyer To Verify
High Schools Buyer To Verify
School District Edmonds
Others
HOA Fee Include Common Area Maintenance,Road Maintenance,Sewer,Water
Senior Community No
Acceptable Financing Cash Out, Conventional, FHA, VA Loan
Listing Terms Cash Out, Conventional, FHA, VA Loan
Read Less Info
Want to know what your home might be worth? Contact us for a FREE valuation!

Our team is ready to help you sell your home for the highest possible price ASAP

"Three Trees" icon indicates a listing provided courtesy of NWMLS.
"My job is to find and attract mastery-based agents to the office, protect the culture, and make sure everyone is happy! "







