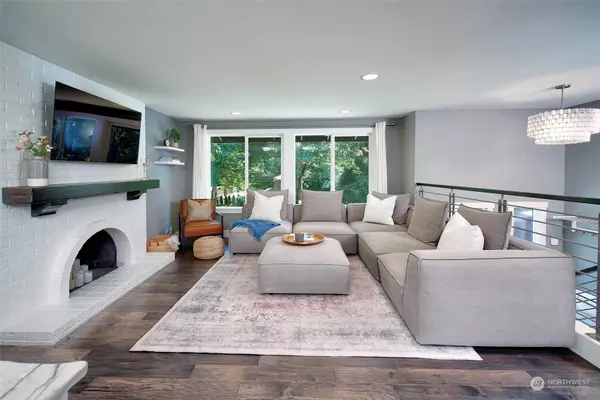Bought with Windermere Bellevue Commons
$1,740,000
$1,749,950
0.6%For more information regarding the value of a property, please contact us for a free consultation.
3 Beds
2.75 Baths
2,825 SqFt
SOLD DATE : 08/12/2024
Key Details
Sold Price $1,740,000
Property Type Single Family Home
Sub Type Residential
Listing Status Sold
Purchase Type For Sale
Square Footage 2,825 sqft
Price per Sqft $615
Subdivision Woodinville
MLS Listing ID 2256930
Sold Date 08/12/24
Style 14 - Split Entry
Bedrooms 3
Full Baths 2
Year Built 1981
Annual Tax Amount $10,826
Lot Size 1.230 Acres
Property Description
Welcome to your Private sun drenched 1+ Acre Estate in the heart of wine country! Discover the magic of this Stunning Modern Farmhouse you'll be eager to call Home. Renovated down to the studs, the Main living space is open w/ a cozy wood-burning fireplace, a fantastic kitchen w/ high-end GE Monogram appliances, a large island & dedicated bar space w/ wine & bev coolers. Every window reveals lush greenery & mature privacy trees. An expansive deck that spans the length of the home provides access to the primary suite & a second deck has a 20-foot Endless Swim Spa pool & hot-tub. RV/boat parking & fully irrigated grounds, this home seamlessly blends indoor & outdoor spaces, creating the perfect environment for entertaining & relaxation.
Location
State WA
County King
Area 600 - Juanita/Woodinville
Rooms
Basement Daylight, Finished
Interior
Interior Features Ceramic Tile, Wall to Wall Carpet, Bath Off Primary, Double Pane/Storm Window, Dining Room, Hot Tub/Spa, Skylight(s), Vaulted Ceiling(s), Walk-In Closet(s), Walk-In Pantry, Wired for Generator, Fireplace, Water Heater
Flooring Ceramic Tile, Engineered Hardwood, Vinyl Plank, Carpet
Fireplaces Number 2
Fireplaces Type Wood Burning
Fireplace true
Appliance Dishwasher(s), Dryer(s), Disposal, Microwave(s), Refrigerator(s), Stove(s)/Range(s), Washer(s)
Exterior
Exterior Feature Wood
Garage Spaces 2.0
Pool Above Ground
Community Features CCRs
Amenities Available Barn, Cable TV, Deck, Dog Run, Fenced-Fully, Gas Available, Gated Entry, High Speed Internet, Hot Tub/Spa, Irrigation, Outbuildings, Patio, RV Parking, Shop
View Y/N Yes
View Territorial
Roof Type Composition
Garage Yes
Building
Lot Description Cul-De-Sac, Dead End Street, Paved, Secluded
Story Multi/Split
Sewer Septic Tank
Water Public
Architectural Style Traditional
New Construction No
Schools
Elementary Schools Cottage Lake Elem
Middle Schools Timbercrest Middle School
High Schools Woodinville Hs
School District Northshore
Others
Senior Community No
Acceptable Financing Cash Out, Conventional, VA Loan
Listing Terms Cash Out, Conventional, VA Loan
Read Less Info
Want to know what your home might be worth? Contact us for a FREE valuation!

Our team is ready to help you sell your home for the highest possible price ASAP

"Three Trees" icon indicates a listing provided courtesy of NWMLS.
"My job is to find and attract mastery-based agents to the office, protect the culture, and make sure everyone is happy! "







