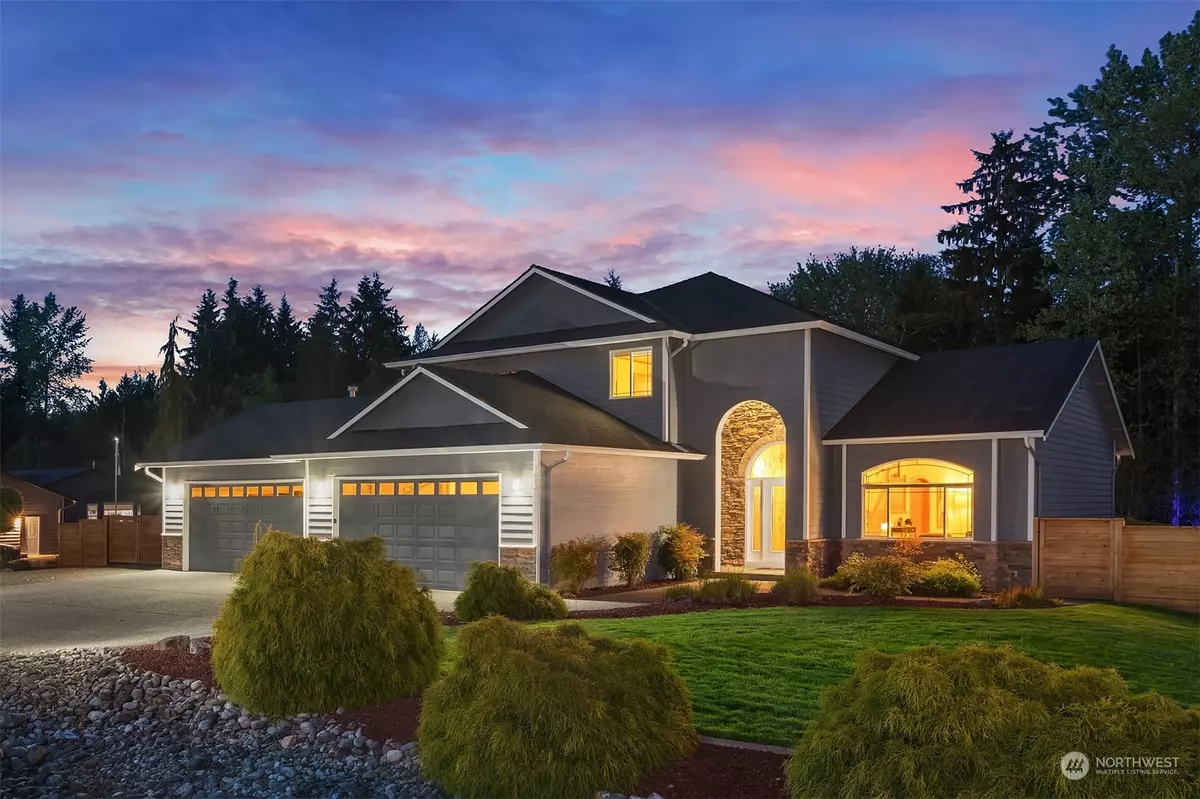Bought with COMPASS
$996,500
$996,500
For more information regarding the value of a property, please contact us for a free consultation.
4 Beds
3.25 Baths
2,917 SqFt
SOLD DATE : 06/27/2024
Key Details
Sold Price $996,500
Property Type Single Family Home
Sub Type Residential
Listing Status Sold
Purchase Type For Sale
Square Footage 2,917 sqft
Price per Sqft $341
Subdivision Lake Cassidy
MLS Listing ID 2238954
Sold Date 06/27/24
Style 12 - 2 Story
Bedrooms 4
Full Baths 2
Half Baths 1
HOA Fees $58/ann
Year Built 2007
Annual Tax Amount $5,276
Lot Size 0.680 Acres
Property Description
Serene + beautifully landscaped setting plus interior spaces that fill with natural light + boast soaring ceilings. Nestled in coveted Preserves at Lake Cassidy community, this home sits on oversized lot that adjoins forested preserve. Entertainers will appreciate large, open concept living spaces. Stunning kitchen features new smart appliances, granite countertops + custom alder wood cabinets. Fireplace + French doors with backyard access help define great room. Guest suite on main level with 3 bedrooms upstairs. Primary bedroom includes luxury ensuite with soaking tub. New roof/water heater offer peace of mind. 4-car garage with EV charge + room for RV. Explore neighborhood trails + parks.
Location
State WA
County Snohomish
Area 760 - Northeast Snohomish?
Rooms
Basement None
Main Level Bedrooms 1
Interior
Interior Features Ceramic Tile, Hardwood, Wall to Wall Carpet, Wired for Generator, Bath Off Primary, Built-In Vacuum, Ceiling Fan(s), Double Pane/Storm Window, Dining Room, French Doors, Jetted Tub, Security System, Skylight(s), Vaulted Ceiling(s), Walk-In Closet(s), Fireplace, Water Heater
Flooring Ceramic Tile, Hardwood, Vinyl, Carpet
Fireplaces Number 1
Fireplace true
Appliance Dishwasher(s), Dryer(s), Disposal, Microwave(s), Refrigerator(s), Stove(s)/Range(s), Washer(s)
Exterior
Exterior Feature Stone, Wood
Garage Spaces 4.0
Community Features CCRs
Amenities Available Cable TV, Deck, Dog Run, Fenced-Fully, High Speed Internet, Patio, Propane, Sprinkler System
View Y/N Yes
View Territorial
Roof Type Composition
Garage Yes
Building
Lot Description Curbs, Dead End Street, Paved
Story Two
Sewer Septic Tank
Water Public
New Construction No
Schools
Elementary Schools Kellogg Marsh Elem
Middle Schools Cedarcrest Sch
High Schools Marysville Getchell High
School District Marysville
Others
Senior Community No
Acceptable Financing Cash Out, Conventional
Listing Terms Cash Out, Conventional
Read Less Info
Want to know what your home might be worth? Contact us for a FREE valuation!

Our team is ready to help you sell your home for the highest possible price ASAP

"Three Trees" icon indicates a listing provided courtesy of NWMLS.
"My job is to find and attract mastery-based agents to the office, protect the culture, and make sure everyone is happy! "







