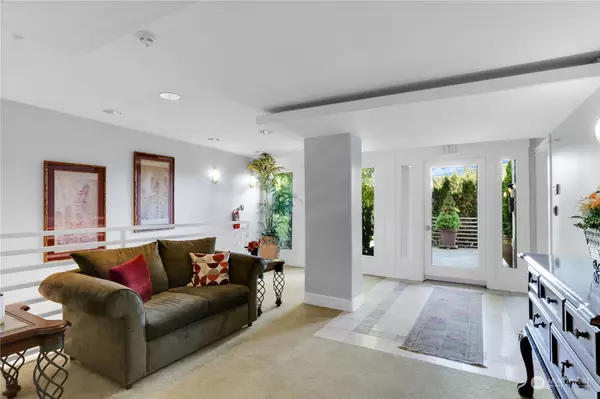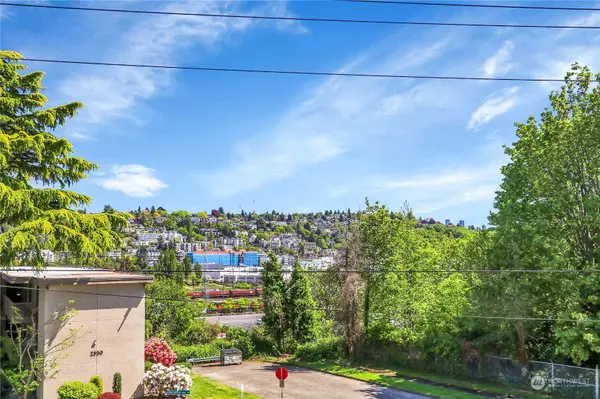Bought with COMPASS
$625,000
$639,000
2.2%For more information regarding the value of a property, please contact us for a free consultation.
2 Beds
1.75 Baths
1,330 SqFt
SOLD DATE : 06/18/2024
Key Details
Sold Price $625,000
Property Type Condo
Sub Type Condominium
Listing Status Sold
Purchase Type For Sale
Square Footage 1,330 sqft
Price per Sqft $469
Subdivision Magnolia
MLS Listing ID 2236605
Sold Date 06/18/24
Style 30 - Condo (1 Level)
Bedrooms 2
Full Baths 1
HOA Fees $731/mo
Year Built 2003
Annual Tax Amount $4,950
Lot Size 1,330 Sqft
Property Description
Experience the epitome of urban living in this stunning 2-bedroom corner unit, conveniently located minutes away from Magnolia Village, Interbay, and Discovery Park. Luxuriate in comfort and style with expansive territorial views, high-end finishes, and ample natural light flooding through oversized windows. Enjoy the convenience of two private balconies, a large kitchen with modern appliances, and a luxurious primary en-suite featuring a custom shower, dual quartz vanity, and soaking tub and in-unit laundry. This home offers both elegance and practicality, complete with a secure parking spot in the common garage. Your urban sanctuary awaits!
Location
State WA
County King
Area 700 - Queen Anne/Magnolia
Rooms
Main Level Bedrooms 2
Interior
Interior Features Wall to Wall Carpet, Balcony/Deck/Patio, Cooking-Gas, Dryer-Electric, Ice Maker, Washer, Fireplace
Flooring Travertine, Carpet
Fireplaces Number 1
Fireplaces Type Gas
Fireplace true
Appliance Dishwasher(s), Dryer(s), Disposal, Microwave(s), Refrigerator(s), Stove(s)/Range(s), Washer(s)
Exterior
Exterior Feature Metal/Vinyl, Stucco
Community Features Elevator, Exercise Room, Fire Sprinklers, Game/Rec Rm, Lobby Entrance
View Y/N Yes
View Bay, Partial, Territorial
Roof Type Flat
Garage Yes
Building
Lot Description Adjacent to Public Land, Curbs, Paved, Sidewalk
Story One
Architectural Style Traditional
New Construction No
Schools
Elementary Schools Buyer To Verify
Middle Schools Buyer To Verify
High Schools Buyer To Verify
School District Seattle
Others
HOA Fee Include Common Area Maintenance,Earthquake Insurance,Garbage,Lawn Service,Sewer,Snow Removal,Water
Senior Community No
Acceptable Financing Cash Out, Conventional
Listing Terms Cash Out, Conventional
Read Less Info
Want to know what your home might be worth? Contact us for a FREE valuation!

Our team is ready to help you sell your home for the highest possible price ASAP

"Three Trees" icon indicates a listing provided courtesy of NWMLS.
"My job is to find and attract mastery-based agents to the office, protect the culture, and make sure everyone is happy! "







