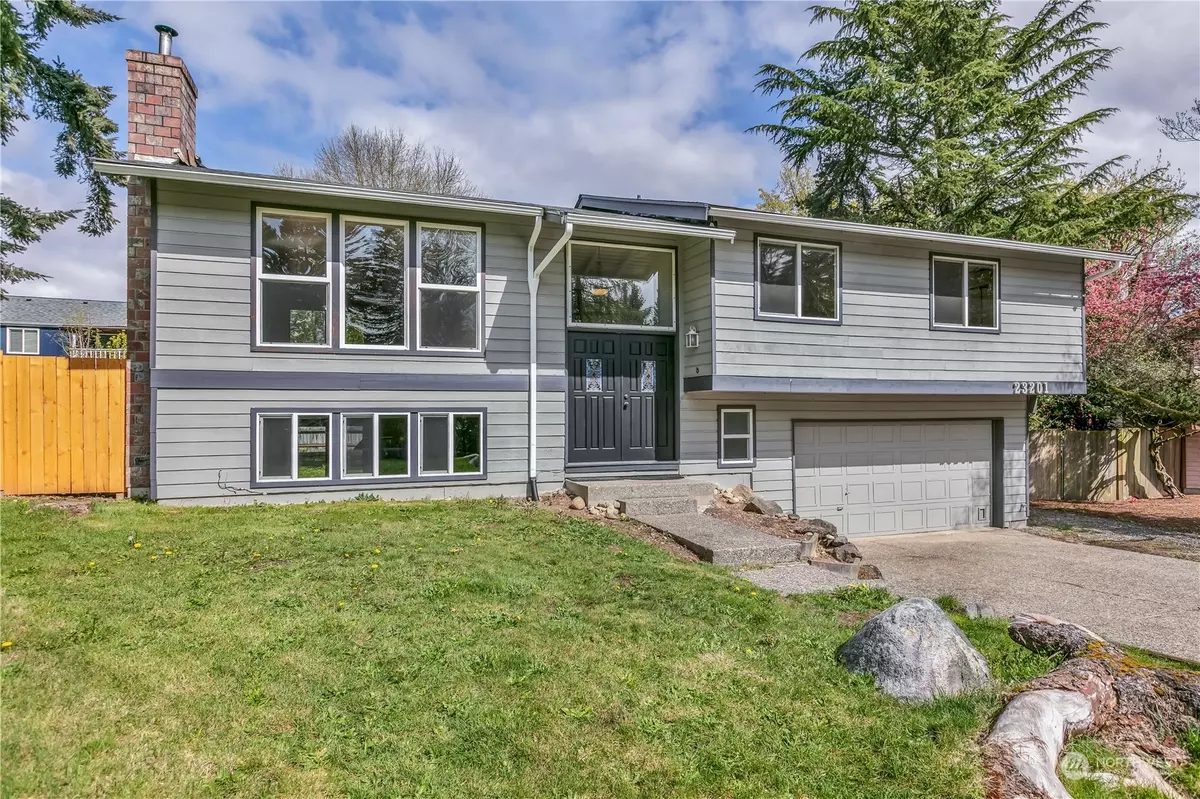Bought with The Agency Seattle
$700,000
$669,950
4.5%For more information regarding the value of a property, please contact us for a free consultation.
4 Beds
2.25 Baths
2,200 SqFt
SOLD DATE : 05/06/2024
Key Details
Sold Price $700,000
Property Type Single Family Home
Sub Type Residential
Listing Status Sold
Purchase Type For Sale
Square Footage 2,200 sqft
Price per Sqft $318
Subdivision Kentridge
MLS Listing ID 2223273
Sold Date 05/06/24
Style 14 - Split Entry
Bedrooms 4
Full Baths 1
Half Baths 1
Year Built 1976
Annual Tax Amount $6,279
Lot Size 8,340 Sqft
Property Description
Meticulously maintained home nestled in a quiet cul-de-sac location in Kent's East Hill Community. Turn-key home exhibits pride of ownership & attention to detail w/ rich hardwoods on the main, quality millwork throughout, open concept kitchen w/ tile floors/countertops, stainless appliance, adjacent dining area w/ private deck access overlooking a fully-fenced backyard, living room w/ abundant natural light, generous master suite w/ bath, 3 additional beds and a full guest bath w/ tile. Retreat down to a fully finished daylight basement w/ a large rec room for entertaining, pool table, wet bar, MIL potential, abundant storage, 1/2 bath and utility room. Just minutes to shopping, restaurants and Kent Station.
Location
State WA
County King
Area 330 - Kent
Rooms
Basement Daylight, Finished
Main Level Bedrooms 4
Interior
Interior Features Ceramic Tile, Hardwood, Wall to Wall Carpet, Bath Off Primary, Ceiling Fan(s), Double Pane/Storm Window, High Tech Cabling, Walk-In Pantry, Wet Bar, Fireplace, Water Heater
Flooring Ceramic Tile, Hardwood, Carpet
Fireplaces Number 2
Fireplaces Type Gas, Wood Burning
Fireplace true
Appliance Dishwasher(s), Dryer(s), Disposal, Microwave(s), Refrigerator(s), Stove(s)/Range(s), Washer(s)
Exterior
Exterior Feature Wood
Garage Spaces 2.0
Amenities Available Cable TV, Deck, Fenced-Fully, Gas Available, High Speed Internet, Patio, RV Parking
View Y/N Yes
View Mountain(s), Partial
Roof Type Composition
Garage Yes
Building
Lot Description Cul-De-Sac, Dead End Street, Paved
Story Multi/Split
Sewer Available
Water Public
New Construction No
Schools
Elementary Schools Sunrise Elem
Middle Schools Meridian Jnr High
High Schools Kentwood High
School District Kent
Others
Senior Community No
Acceptable Financing Cash Out, Conventional, FHA, VA Loan
Listing Terms Cash Out, Conventional, FHA, VA Loan
Read Less Info
Want to know what your home might be worth? Contact us for a FREE valuation!

Our team is ready to help you sell your home for the highest possible price ASAP

"Three Trees" icon indicates a listing provided courtesy of NWMLS.
"My job is to find and attract mastery-based agents to the office, protect the culture, and make sure everyone is happy! "







