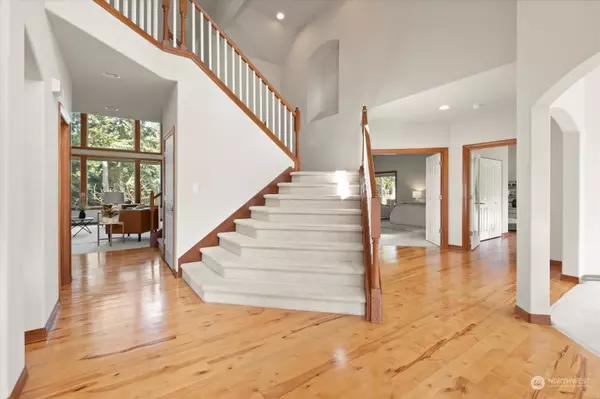Bought with Berkshire Hathaway HS NW
$1,060,000
$995,000
6.5%For more information regarding the value of a property, please contact us for a free consultation.
4 Beds
2.5 Baths
3,415 SqFt
SOLD DATE : 04/17/2024
Key Details
Sold Price $1,060,000
Property Type Single Family Home
Sub Type Residential
Listing Status Sold
Purchase Type For Sale
Square Footage 3,415 sqft
Price per Sqft $310
Subdivision Lake Tapps
MLS Listing ID 2206929
Sold Date 04/17/24
Style 12 - 2 Story
Bedrooms 4
Full Baths 2
Half Baths 1
HOA Fees $37/ann
Year Built 2003
Annual Tax Amount $10,495
Lot Size 1.160 Acres
Property Description
Is it possible to get all the things you want in one house? With this Lake Tapps home, now you can! Over 3400 sqft and situated on over an acre of manicured, park like grounds you can have the house and property of your dreams. Home features an impressive layout, perfect for entertaining or just cozying up on the couch by the fire. Primary suite on the main floor with fireplace and private patio access, 4 bedrooms (or 3 + den/office) + a large bonus room! HUGE 4-car tandem garage with an enlarged garage door—perfect for those bigger trucks! Amazing 4-home community all nestled on private cul-de-sac. If you're a gardener then you are in luck! Fruit and nut trees, garden space and abundant wildlife! BONUS: private Lake Tapps parks and beach!
Location
State WA
County Pierce
Area 109 - Lake Tapps/Bonney Lake
Rooms
Basement None
Main Level Bedrooms 2
Interior
Interior Features Ceramic Tile, Hardwood, Wall to Wall Carpet, Bath Off Primary, Ceiling Fan(s), Double Pane/Storm Window, Dining Room, Fireplace (Primary Bedroom), French Doors, Jetted Tub, Vaulted Ceiling(s), Walk-In Pantry, Wired for Generator, Fireplace, Water Heater
Flooring Ceramic Tile, Hardwood, Vinyl, Carpet
Fireplaces Number 2
Fireplaces Type Gas
Fireplace true
Appliance Dishwasher(s), Disposal, Microwave(s), Refrigerator(s), Stove(s)/Range(s)
Exterior
Exterior Feature Cement/Concrete, Stone, Wood Products
Garage Spaces 4.0
Community Features Boat Launch, CCRs, Park
Amenities Available Cable TV, Fenced-Partially, Gas Available, High Speed Internet, Outbuildings, Patio, RV Parking, Sprinkler System
View Y/N No
Roof Type Composition
Garage Yes
Building
Lot Description Cul-De-Sac, Curbs, Dead End Street, Paved
Story Two
Sewer Septic Tank
Water Public
New Construction No
Schools
Elementary Schools Buyer To Verify
Middle Schools Buyer To Verify
High Schools Buyer To Verify
School District Sumner-Bonney Lake
Others
Senior Community No
Acceptable Financing Cash Out, Conventional, FHA, VA Loan
Listing Terms Cash Out, Conventional, FHA, VA Loan
Read Less Info
Want to know what your home might be worth? Contact us for a FREE valuation!

Our team is ready to help you sell your home for the highest possible price ASAP

"Three Trees" icon indicates a listing provided courtesy of NWMLS.
"My job is to find and attract mastery-based agents to the office, protect the culture, and make sure everyone is happy! "







