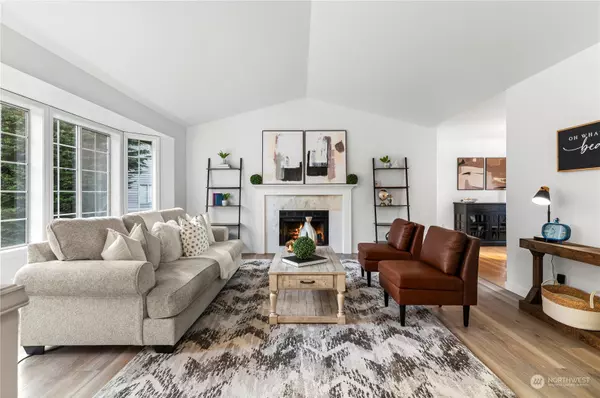Bought with SPIRE ONE Realty
$718,500
$675,000
6.4%For more information regarding the value of a property, please contact us for a free consultation.
4 Beds
2.75 Baths
3,546 SqFt
SOLD DATE : 04/10/2024
Key Details
Sold Price $718,500
Property Type Single Family Home
Sub Type Residential
Listing Status Sold
Purchase Type For Sale
Square Footage 3,546 sqft
Price per Sqft $202
Subdivision Gleneagle
MLS Listing ID 2198780
Sold Date 04/10/24
Style 15 - Multi Level
Bedrooms 4
Full Baths 2
HOA Fees $30/mo
Year Built 1990
Annual Tax Amount $5,509
Lot Size 7,841 Sqft
Property Description
Rare Gleneagle multi-level floorplan you don't want to miss! Main level has a spacious living room w/wood fp, dining area, kitchen w/additional eating space, & a slider that leads to the 2-level deck. A few steps down from the kitchen is a wondeful size family room/2nd living room w/gas fp, slider to deck, laundry, 4th bedroom and 3/4 bath. Upstairs features a very spacious primary bedroom w/walk in closet & 5 piece ensuite, 2 bedrooms, and a full bath. Don't miss the massive basement that has a large finished area w/gas fp, a storage room, and another huge partially finished space w/door to backyard. Entire basement floor could be a MIL, endless options. 2 car garage w/250V outlet. Large private yard w/firepit. 2012 30yr roof. NEW Furnace!
Location
State WA
County Snohomish
Area 770 - Northwest Snohomish
Rooms
Basement Finished, Partially Finished
Interior
Interior Features Concrete, Wall to Wall Carpet, Bath Off Primary, Double Pane/Storm Window, Dining Room, Skylight(s), Vaulted Ceiling(s), Walk-In Closet(s), Fireplace, Water Heater
Flooring Concrete, Vinyl Plank, Carpet
Fireplaces Number 3
Fireplaces Type Gas, Wood Burning
Fireplace true
Appliance Dishwasher, Dryer, Disposal, Microwave, Refrigerator, See Remarks, Stove/Range, Washer
Exterior
Exterior Feature Wood Products
Garage Spaces 2.0
Community Features CCRs, Golf, Park, Playground
Amenities Available Cable TV, Deck, Fenced-Partially, Gas Available, High Speed Internet
View Y/N Yes
View Territorial
Roof Type Composition
Garage Yes
Building
Lot Description Curbs, Sidewalk
Story Multi/Split
Sewer Sewer Connected
Water Community
New Construction No
Schools
Elementary Schools Buyer To Verify
Middle Schools Buyer To Verify
High Schools Arlington High
School District Arlington
Others
Senior Community No
Acceptable Financing Cash Out, Conventional, FHA, VA Loan
Listing Terms Cash Out, Conventional, FHA, VA Loan
Read Less Info
Want to know what your home might be worth? Contact us for a FREE valuation!

Our team is ready to help you sell your home for the highest possible price ASAP

"Three Trees" icon indicates a listing provided courtesy of NWMLS.
"My job is to find and attract mastery-based agents to the office, protect the culture, and make sure everyone is happy! "







