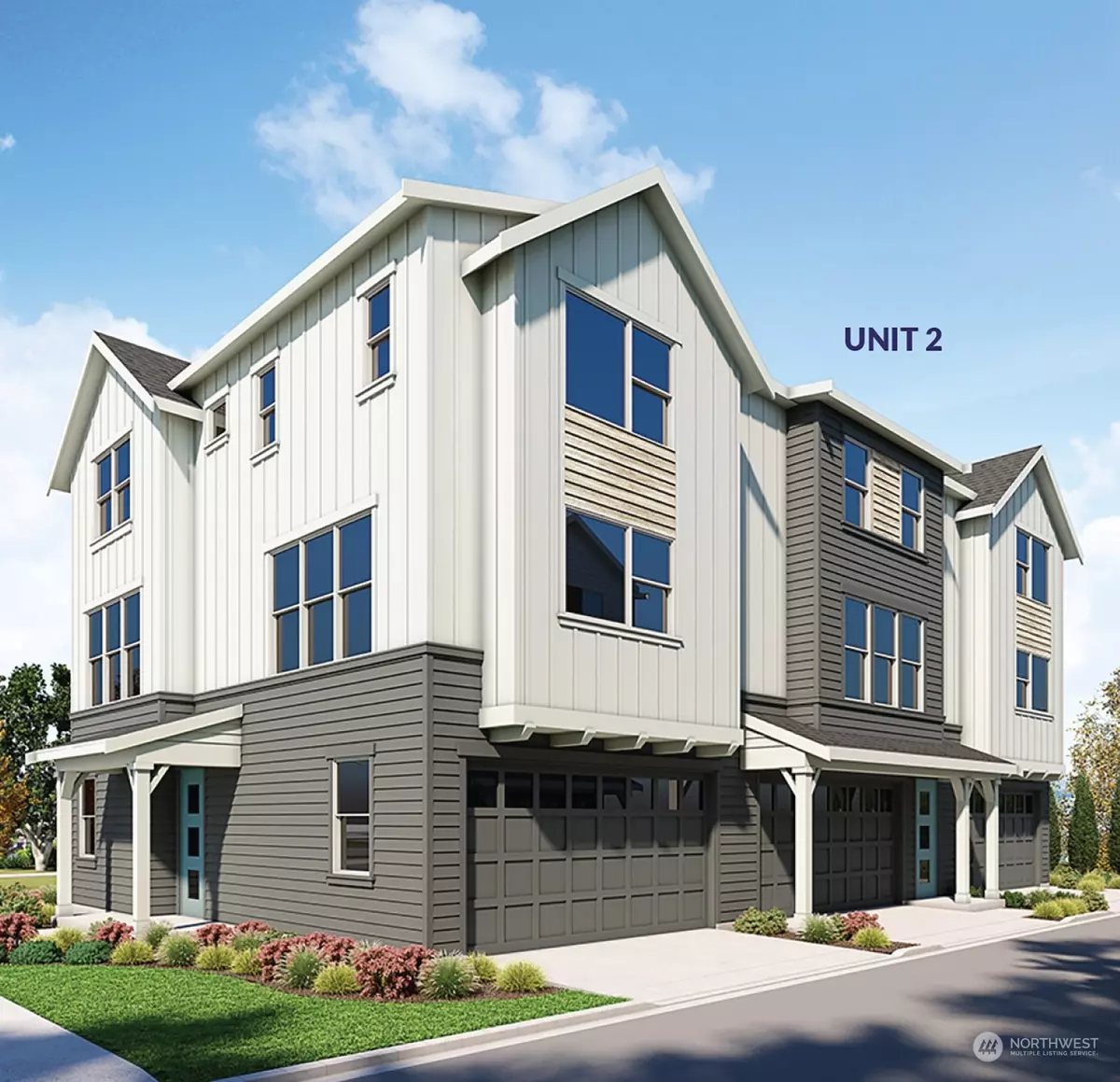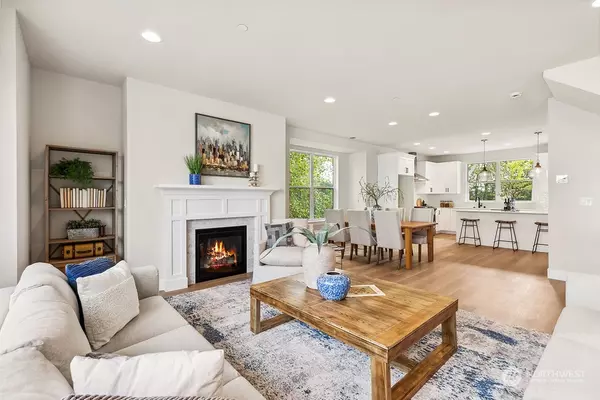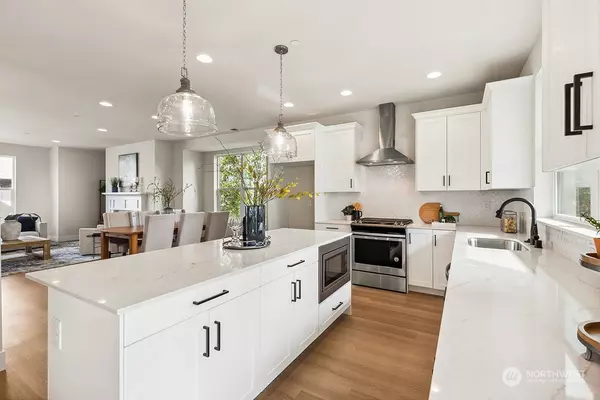Bought with Real Property Associates
$899,990
$899,990
For more information regarding the value of a property, please contact us for a free consultation.
4 Beds
3.25 Baths
2,067 SqFt
SOLD DATE : 02/15/2024
Key Details
Sold Price $899,990
Property Type Single Family Home
Sub Type Residential
Listing Status Sold
Purchase Type For Sale
Square Footage 2,067 sqft
Price per Sqft $435
Subdivision Mill Creek
MLS Listing ID 2193388
Sold Date 02/15/24
Style 32 - Townhouse
Bedrooms 4
Full Baths 2
Half Baths 1
Construction Status Completed
HOA Fees $185/mo
Year Built 2023
Lot Size 1,768 Sqft
Property Description
Beautiful single family townhomes, backing up to Native Protected Growth Area! Conveniently located close to Mill Creek Town Center, I-5 & 405 and Paine Field Airport. Walking distance to The Farm at Mill Creek w/great dining, spa, Amazon Go & more. Tambark plan has 4 bedrooms/3.25 baths. Convenient bedroom on entry floor along with full bath, great for guests or a home office. Large windows bathe the home with natural light. Upstairs primary bedroom has 3/4 bath ensuite and walk-in closet. Two additional bedrooms on top floor. MOVE-IN READY! Site Registration Policy - If working with an agent, agent must accompany buyer to 1st & all subsequent visits, otherwise commission will be reduced to $2500.
Location
State WA
County Snohomish
Area 740 - Everett/Mukilteo
Rooms
Basement None
Interior
Interior Features Wall to Wall Carpet, Walk-In Closet(s), Fireplace, Water Heater
Flooring Vinyl Plank, Carpet
Fireplaces Number 1
Fireplaces Type Gas
Fireplace true
Appliance Dishwasher, Disposal, Microwave, Stove/Range
Exterior
Exterior Feature Cement Planked, Wood
Garage Spaces 2.0
Community Features CCRs
Amenities Available Fenced-Partially, Irrigation
View Y/N Yes
View Territorial
Roof Type Composition
Garage Yes
Building
Story Multi/Split
Builder Name Village Life
Sewer Sewer Connected
Water Public
Architectural Style Northwest Contemporary
New Construction Yes
Construction Status Completed
Schools
Elementary Schools Buyer To Verify
Middle Schools Buyer To Verify
High Schools Buyer To Verify
School District Everett
Others
Senior Community No
Acceptable Financing Cash Out, Conventional, FHA
Listing Terms Cash Out, Conventional, FHA
Read Less Info
Want to know what your home might be worth? Contact us for a FREE valuation!

Our team is ready to help you sell your home for the highest possible price ASAP

"Three Trees" icon indicates a listing provided courtesy of NWMLS.
"My job is to find and attract mastery-based agents to the office, protect the culture, and make sure everyone is happy! "







