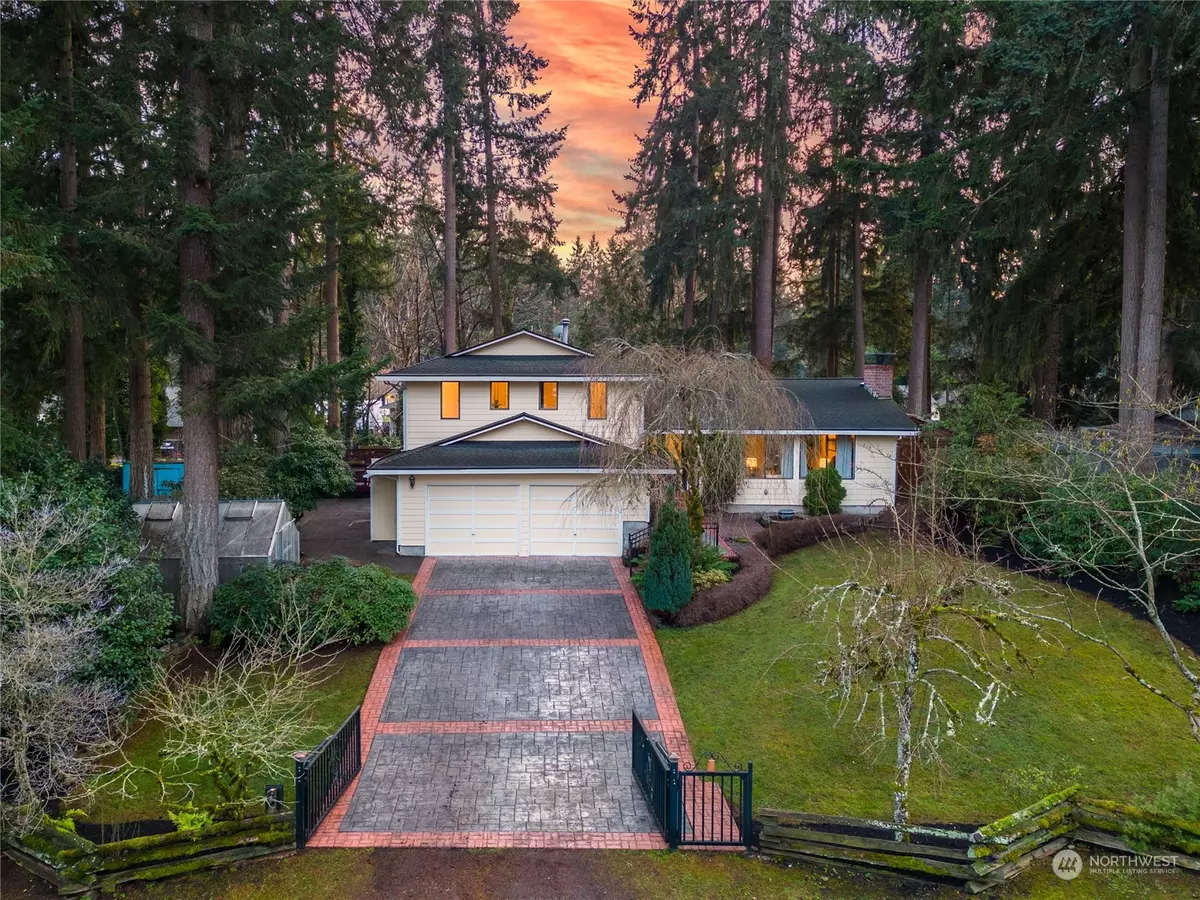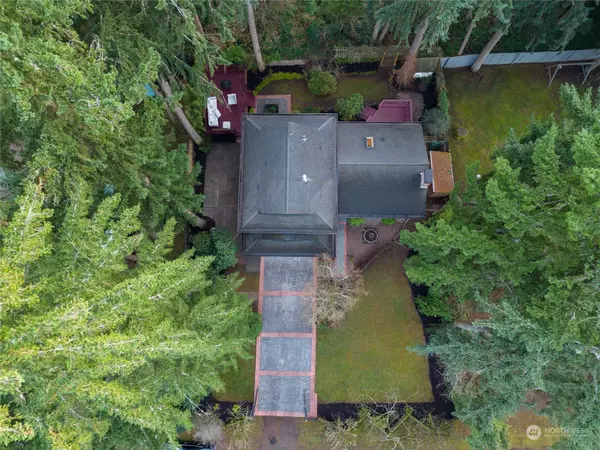Bought with eXp Realty
$649,500
$649,500
For more information regarding the value of a property, please contact us for a free consultation.
3 Beds
1.75 Baths
1,900 SqFt
SOLD DATE : 01/25/2024
Key Details
Sold Price $649,500
Property Type Single Family Home
Sub Type Residential
Listing Status Sold
Purchase Type For Sale
Square Footage 1,900 sqft
Price per Sqft $341
Subdivision Lake Tapps
MLS Listing ID 2186009
Sold Date 01/25/24
Style 13 - Tri-Level
Bedrooms 3
Full Baths 1
HOA Fees $29/ann
Year Built 1972
Annual Tax Amount $5,506
Lot Size 9,075 Sqft
Lot Dimensions 85x78 111x111
Property Description
Experience the epitome of luxury in this exquisite 3BR/2BA Lake Tapps Farmhouse, nestled within a lush 9,075 Sq ft private gated estate. This renovated tri-level home showcases a gourmet kitchen adorned with granite countertops, luxury flooring & a chic wine bar. The owner's suite is a sanctuary of relaxation with a spa-inspired ensuite. Architectural elements such as shiplap accents & crown moulding magnify its Farmhouse charm. Step outdoors into your personal Eden complete with expansive decks, cobblestone patios & a wealth of fruit-bearing trees. Private greenbelt provides unparalleled seclusion. Exclusive HOA access to Jenks Park with Lake Tapps access, boat ramp, & tennis courts. Conveniently located near shopping, schools, & highways.
Location
State WA
County Pierce
Area 109 - Lake Tapps/Bonney Lake
Rooms
Basement Finished
Interior
Interior Features Ceramic Tile, Laminate Hardwood, Bath Off Primary, Double Pane/Storm Window, Dining Room, French Doors, Jetted Tub, Security System, Skylight(s), SMART Wired, Triple Pane Windows, Vaulted Ceiling(s), Walk-In Closet(s), Wet Bar, Fireplace
Flooring Ceramic Tile, Laminate
Fireplaces Number 1
Fireplaces Type Gas
Fireplace true
Appliance Dishwasher, Dryer, Disposal, Microwave, Refrigerator, Stove/Range, Washer
Exterior
Exterior Feature Wood
Garage Spaces 2.0
Community Features Athletic Court, Boat Launch, CCRs, Gated, Park, Playground, Trail(s)
Amenities Available Cable TV, Deck, Fenced-Fully, Fenced-Partially, Gas Available, Gated Entry, Green House, High Speed Internet, Outbuildings, Patio, RV Parking, Shop, Sprinkler System
View Y/N Yes
View Territorial
Roof Type Composition
Garage Yes
Building
Lot Description Open Space, Paved, Secluded, Sidewalk
Story Three Or More
Sewer Septic Tank
Water Public
Architectural Style Modern
New Construction No
Schools
Elementary Schools Bonney Lake Elem
Middle Schools Lakeridge Middle
High Schools Sumner Snr High
School District Sumner-Bonney Lake
Others
Senior Community No
Acceptable Financing Cash Out, Conventional, FHA, VA Loan
Listing Terms Cash Out, Conventional, FHA, VA Loan
Read Less Info
Want to know what your home might be worth? Contact us for a FREE valuation!

Our team is ready to help you sell your home for the highest possible price ASAP

"Three Trees" icon indicates a listing provided courtesy of NWMLS.
"My job is to find and attract mastery-based agents to the office, protect the culture, and make sure everyone is happy! "







