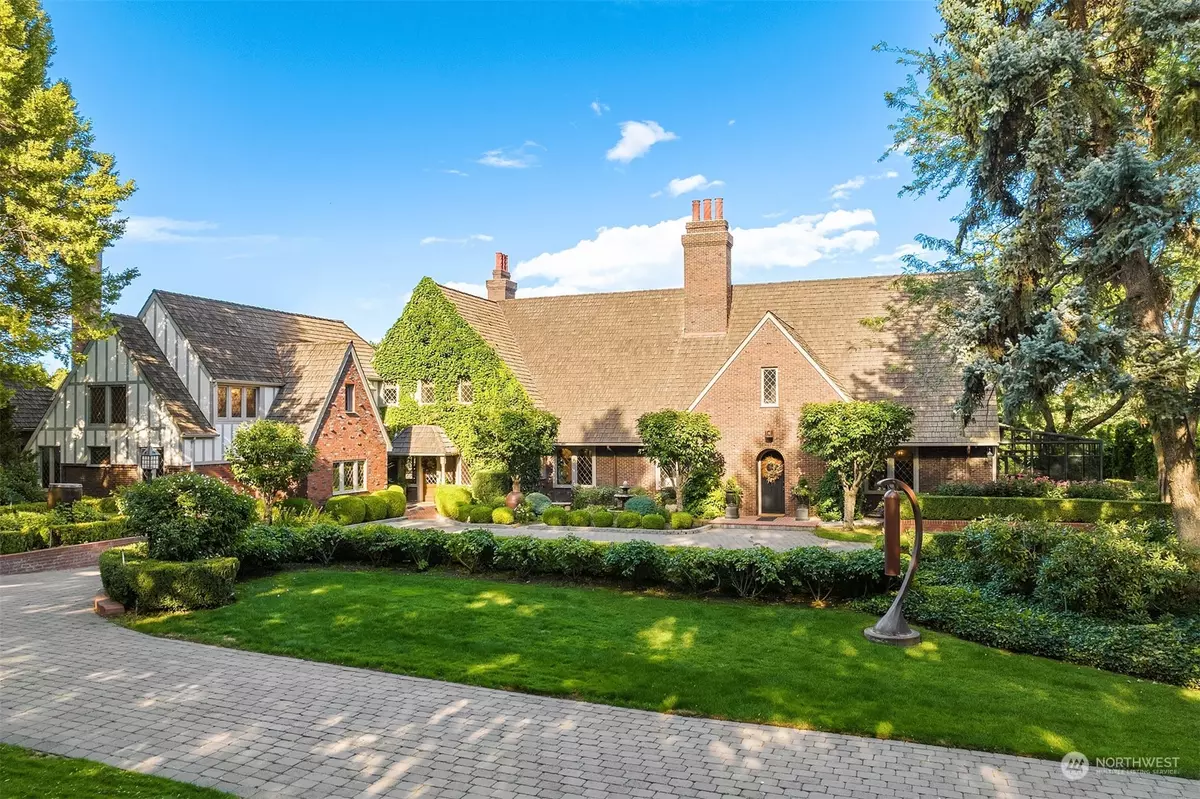Bought with ZNonMember-Office-MLS
$2,000,000
$2,750,000
27.3%For more information regarding the value of a property, please contact us for a free consultation.
6 Beds
5.75 Baths
11,211 SqFt
SOLD DATE : 11/06/2023
Key Details
Sold Price $2,000,000
Property Type Single Family Home
Sub Type Residential
Listing Status Sold
Purchase Type For Sale
Square Footage 11,211 sqft
Price per Sqft $178
Subdivision Yakima
MLS Listing ID 2151261
Sold Date 11/06/23
Style 18 - 2 Stories w/Bsmnt
Bedrooms 6
Full Baths 4
Half Baths 2
Year Built 1966
Annual Tax Amount $16,968
Lot Size 3.810 Acres
Property Description
Welcome to Stonebridge Estate! A beautiful Tudor-Revival situated on nearly 4 acres of English inspired meticulously groomed grounds with gentle views of Yakima Valley and beyond! A truly grand legacy property updated to today's standards. Exquisite finishes throughout with generous sized rooms and light-filled spaces that yearns for entertaining and gatherings. Gourmet kitchen with all high end fixtures and appliances. Formal dining and living areas with grand French doors that lead onto massive tiered patio spaces. There is always a tranquil spot to sit and ponder on this property, whether its by the pond, down the arbor, or next to the pool. Come experience Yakima Valley wines and beauty only a 2 hour drive from Seattle/Bellevue!
Location
State WA
County Yakima
Area 475 - Yakima County
Rooms
Basement Daylight, Finished
Interior
Interior Features Ceramic Tile, Hardwood, Wall to Wall Carpet, Bath Off Primary, Ceiling Fan(s), Dining Room, Fireplace (Primary Bedroom), French Doors, Jetted Tub, Skylight(s), Solarium/Atrium, Vaulted Ceiling(s), Walk-In Closet(s), Walk-In Pantry, Wet Bar, Wine Cellar, Fireplace
Flooring Ceramic Tile, Hardwood, Carpet
Fireplaces Number 6
Fireplaces Type Gas, Wood Burning
Fireplace true
Appliance Dishwasher, Double Oven, Dryer, Disposal, Microwave, Refrigerator, Stove/Range, Washer
Exterior
Exterior Feature Brick, Stucco, Wood
Garage Spaces 5.0
Pool In Ground
Amenities Available Boat House, Cabana/Gazebo, Deck, Fenced-Fully, Gas Available, Gated Entry, Green House, Irrigation, Outbuildings, Patio, Shop, Sprinkler System
View Y/N Yes
View Mountain(s), Territorial
Roof Type Cedar Shake
Garage Yes
Building
Lot Description Paved, Secluded
Story Two
Sewer Septic Tank
Water Public
Architectural Style Tudor
New Construction No
Schools
School District West Valley Yakima
Others
Senior Community No
Acceptable Financing Cash Out, Conventional
Listing Terms Cash Out, Conventional
Read Less Info
Want to know what your home might be worth? Contact us for a FREE valuation!

Our team is ready to help you sell your home for the highest possible price ASAP

"Three Trees" icon indicates a listing provided courtesy of NWMLS.
"My job is to find and attract mastery-based agents to the office, protect the culture, and make sure everyone is happy! "







