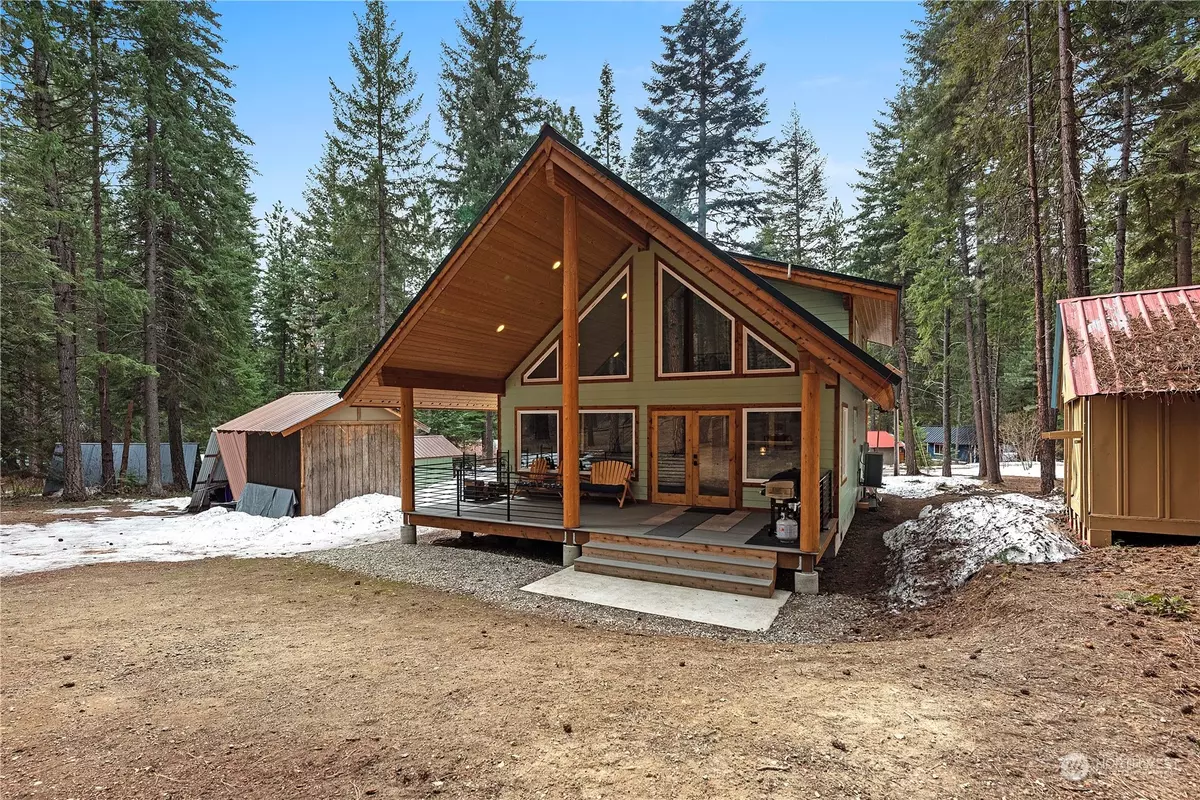Bought with COMPASS
$750,000
$750,000
For more information regarding the value of a property, please contact us for a free consultation.
2 Beds
1.75 Baths
1,469 SqFt
SOLD DATE : 05/12/2023
Key Details
Sold Price $750,000
Property Type Single Family Home
Sub Type Residential
Listing Status Sold
Purchase Type For Sale
Square Footage 1,469 sqft
Price per Sqft $510
Subdivision Plain
MLS Listing ID 2052644
Sold Date 05/12/23
Style 12 - 2 Story
Bedrooms 2
Full Baths 1
HOA Fees $102/mo
Year Built 2020
Annual Tax Amount $4,939
Lot Size 0.350 Acres
Property Description
Almost new & incredibly well done Ponderosa cabin on a spectacular lot! You'll love the luxurious LVP flooring, soaring ceilings, & custom rustic hickory cabinets. Enjoy views of the woods on the covered back porch. Backing to a greenbelt & trails, this home offers peace & privacy. The pillars are crafted from reclaimed trees on the property, adding to the home's unique charm. Featuring extras like craftsman style moulding, walk-in master closet, large pantry & comm amenities like river access & pool, this home has it all! Floorplan: master bed/bath & loft up, living, dining, kitchen, 3/4 bath, utility, & bedroom down. Two 8 x 12 sheds & A-frame for storage. Open to selling mostly furnished. Don't miss out on the opportunity!
Location
State WA
County Chelan
Area 972 - Leavenworth
Rooms
Basement None
Main Level Bedrooms 1
Interior
Interior Features Bath Off Primary, Ceiling Fan(s), Double Pane/Storm Window, Dining Room, French Doors, Loft, Vaulted Ceiling(s), Walk-In Pantry, Walk-In Closet(s), Water Heater
Flooring Vinyl Plank
Fireplaces Number 1
Fireplaces Type Wood Burning
Fireplace true
Appliance Dishwasher, Dryer, Refrigerator, Stove/Range, Washer
Exterior
Exterior Feature Wood, Wood Products
Pool Community
Community Features CCRs, Club House, Trail(s)
Amenities Available Deck, High Speed Internet, Patio, RV Parking
View Y/N Yes
View Territorial
Roof Type Metal
Building
Lot Description Open Space
Story Two
Sewer Septic Tank
Water Community
New Construction No
Schools
Elementary Schools Buyer To Verify
Middle Schools Buyer To Verify
High Schools Buyer To Verify
School District Cascade
Others
Senior Community No
Acceptable Financing Cash Out, Conventional, FHA, VA Loan
Listing Terms Cash Out, Conventional, FHA, VA Loan
Read Less Info
Want to know what your home might be worth? Contact us for a FREE valuation!

Our team is ready to help you sell your home for the highest possible price ASAP

"Three Trees" icon indicates a listing provided courtesy of NWMLS.
"My job is to find and attract mastery-based agents to the office, protect the culture, and make sure everyone is happy! "







