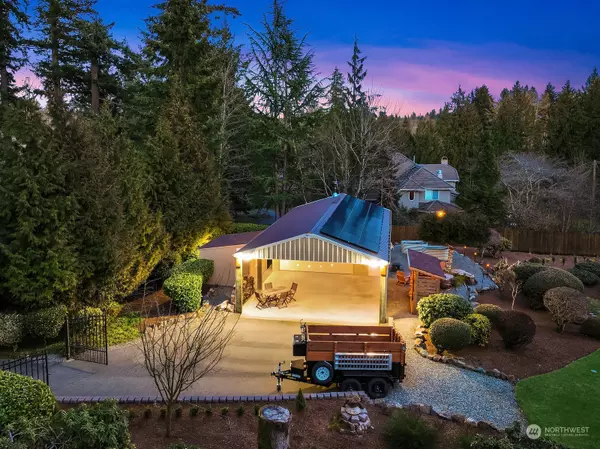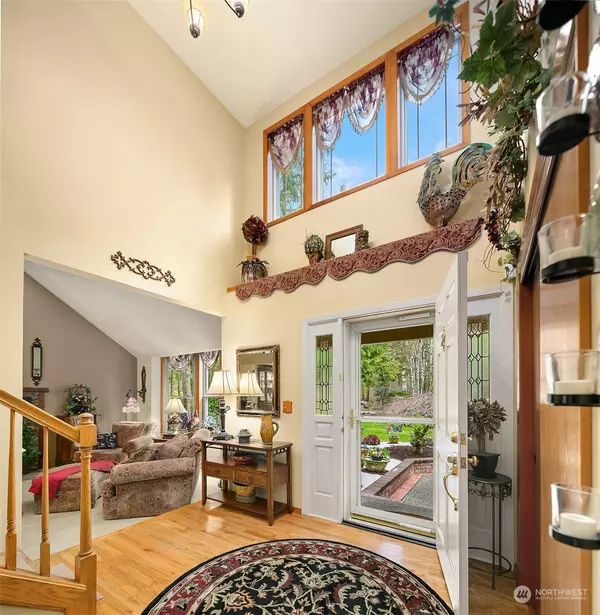Bought with Keller Williams Realty PS
$1,112,500
$1,150,000
3.3%For more information regarding the value of a property, please contact us for a free consultation.
4 Beds
3.25 Baths
2,740 SqFt
SOLD DATE : 04/13/2023
Key Details
Sold Price $1,112,500
Property Type Single Family Home
Sub Type Residential
Listing Status Sold
Purchase Type For Sale
Square Footage 2,740 sqft
Price per Sqft $406
Subdivision Kentridge
MLS Listing ID 2038990
Sold Date 04/13/23
Style 12 - 2 Story
Bedrooms 4
Full Baths 2
Half Baths 1
Year Built 1987
Annual Tax Amount $7,865
Lot Size 1.030 Acres
Lot Dimensions 225*197*225*198
Property Description
Meticulously maintained home creates ideal backdrop of picturesque sunsets. Private & secluded home & 24x24 shop located on 1+ acre; Nestled in the trees w/sprinkler system. Expansive entry leads to living rm w/cozy gas FP to formal dining rm. Chef's Kitchen hosts extensive cabinets & cupboards, full height backsplash, pantry, SS appliances, Lg island w/granite counters & breakfast bar. From Living rm w/Wood FP, retreat to pristine mature landscaped oasis w/established gardens. NEW H2O tank, A/C, Solar Panels, Furnace. Upstairs lead to primary suite-recently remodeled bath w/jetted tub. Add'l 3 Lg bdrms & 1.75ba. Gated entry to detached shop w/covered 24x24 patio, wood stove, pwr/water & 3 Tuff sheds. 3-car gar w/ample storage - No HOA
Location
State WA
County King
Area 330 - Kent
Rooms
Basement None
Interior
Interior Features Ceramic Tile, Hardwood, Wall to Wall Carpet, Bath Off Primary, Built-In Vacuum, Ceiling Fan(s), Double Pane/Storm Window, Dining Room, French Doors, High Tech Cabling, Jetted Tub, Security System, Skylight(s), Vaulted Ceiling(s), Walk-In Closet(s), Walk-In Pantry, Wired for Generator, Water Heater
Flooring Ceramic Tile, Engineered Hardwood, Hardwood, Vinyl, Carpet
Fireplaces Number 3
Fireplaces Type Gas, Wood Burning
Fireplace true
Appliance Dishwasher, Double Oven, Dryer, Refrigerator, Stove/Range, Washer
Exterior
Exterior Feature Brick, Wood
Garage Spaces 3.0
Community Features CCRs
Amenities Available Cable TV, Deck, Fenced-Partially, Gas Available, Gated Entry, High Speed Internet, Outbuildings, Patio, RV Parking, Shop, Sprinkler System
View Y/N Yes
View See Remarks, Territorial
Roof Type Composition
Garage Yes
Building
Lot Description Dead End Street, Paved, Secluded
Story Two
Sewer Septic Tank
Water Public
New Construction No
Schools
Elementary Schools Buyer To Verify
Middle Schools Buyer To Verify
High Schools Buyer To Verify
School District Kent
Others
Senior Community No
Acceptable Financing Cash Out, Conventional, FHA, See Remarks, VA Loan
Listing Terms Cash Out, Conventional, FHA, See Remarks, VA Loan
Read Less Info
Want to know what your home might be worth? Contact us for a FREE valuation!

Our team is ready to help you sell your home for the highest possible price ASAP

"Three Trees" icon indicates a listing provided courtesy of NWMLS.
"My job is to find and attract mastery-based agents to the office, protect the culture, and make sure everyone is happy! "







