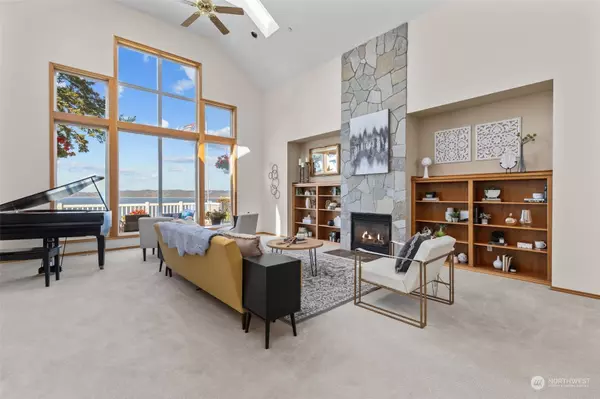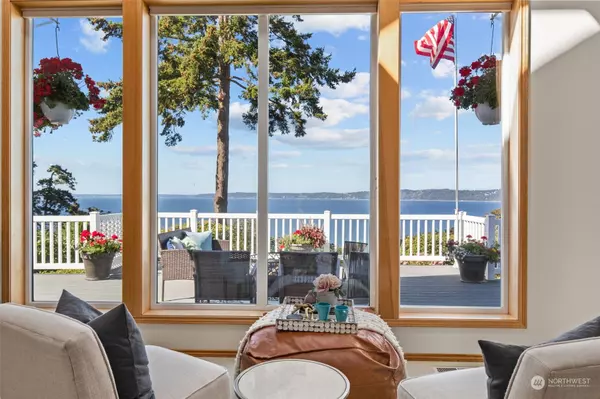Bought with Windermere RE/South, Inc.
$1,756,000
$1,799,950
2.4%For more information regarding the value of a property, please contact us for a free consultation.
4 Beds
2.75 Baths
3,250 SqFt
SOLD DATE : 12/01/2022
Key Details
Sold Price $1,756,000
Property Type Single Family Home
Sub Type Residential
Listing Status Sold
Purchase Type For Sale
Square Footage 3,250 sqft
Price per Sqft $540
Subdivision Des Moines Waterfront
MLS Listing ID 1996105
Sold Date 12/01/22
Style 12 - 2 Story
Bedrooms 4
Full Baths 2
Year Built 1999
Annual Tax Amount $17,305
Lot Size 1.376 Acres
Lot Dimensions 90x65
Property Description
One of a kind views of the Puget Sound and Olympic Mountains. If you are looking for sublime views nearly every day of the year, look no further! Watch nesting bald eagles, passing orcas and porpoises from your backyard. 90 ft of high bank waterfront. Primary bedroom with 5 piece ensuite bathroom on main level. Grand 25' vaulted ceilings in living room. Kitchen, living, dining, and primary room all face the water. Entertain on the massive back yard deck while cheering on lawn games below. Preliminary short plat approval to subdivide front yard, could sell it or build another home? Spacious three car garage plus RV or boat parking. Pre-inspected.
Location
State WA
County King
Area 120 - Des Moines/Redon
Rooms
Basement None
Main Level Bedrooms 2
Interior
Interior Features Central A/C, Forced Air, Wall to Wall Carpet, Bath Off Primary, Built-In Vacuum, Ceiling Fan(s), Double Pane/Storm Window, Dining Room, Fireplace (Primary Bedroom), High Tech Cabling, Jetted Tub, Security System, Skylight(s), Vaulted Ceiling(s), Walk-In Closet(s), Walk-In Pantry, Wet Bar, Wired for Generator, Water Heater
Flooring Slate, Vinyl, Carpet
Fireplaces Number 2
Fireplaces Type Gas
Fireplace true
Appliance Dishwasher, Double Oven, Dryer, Disposal, Microwave, Refrigerator, Stove/Range, Washer
Exterior
Exterior Feature Cement/Concrete, Stone, Wood
Garage Spaces 3.0
Utilities Available Cable Connected, High Speed Internet, Natural Gas Available, Sewer Connected, Natural Gas Connected
Amenities Available Cable TV, Deck, Electric Car Charging, Gas Available, High Speed Internet, RV Parking, Sprinkler System
Waterfront Description Bank-High, Saltwater, Sound, Tideland Rights
View Y/N Yes
View Mountain(s), Sound, Territorial
Roof Type Composition
Garage Yes
Building
Lot Description Paved
Story Two
Sewer Sewer Connected
Water Public
New Construction No
Schools
Elementary Schools Buyer To Verify
Middle Schools Buyer To Verify
High Schools Buyer To Verify
School District Federal Way
Others
Senior Community No
Acceptable Financing Cash Out, Conventional, VA Loan
Listing Terms Cash Out, Conventional, VA Loan
Read Less Info
Want to know what your home might be worth? Contact us for a FREE valuation!

Our team is ready to help you sell your home for the highest possible price ASAP

"Three Trees" icon indicates a listing provided courtesy of NWMLS.
"My job is to find and attract mastery-based agents to the office, protect the culture, and make sure everyone is happy! "







