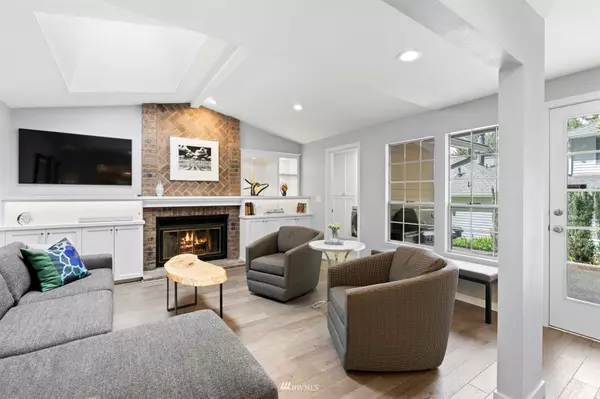Bought with John L. Scott, Inc.
$1,285,000
$1,350,000
4.8%For more information regarding the value of a property, please contact us for a free consultation.
3 Beds
3.25 Baths
2,400 SqFt
SOLD DATE : 08/12/2022
Key Details
Sold Price $1,285,000
Property Type Single Family Home
Sub Type Residential
Listing Status Sold
Purchase Type For Sale
Square Footage 2,400 sqft
Price per Sqft $535
Subdivision Rose Hill
MLS Listing ID 1928404
Sold Date 08/12/22
Style 32 - Townhouse
Bedrooms 3
Full Baths 2
Half Baths 1
HOA Fees $200/mo
Year Built 1986
Annual Tax Amount $7,589
Lot Size 4,213 Sqft
Property Description
Welcome to The Pointe perched on Rose Hill, a prime location near The Eastside's tech core. Thoughtfully re-envisioned interiors offer flexible spaces across three levels. Main floor boasts hardwoods & cozy living with vaulted ceilings, skylights & fireplace. The kitchen takes center stage with white shaker-style cabinets, quartz counters, KitchenAid appliances & undercounter lighting. Formal dining with French doors to private deck, overlooking lush greenbelt & fenced yard. Upper level with primary suite & secondary guest suite. Lower level includes bonus room with kitchenette, bedroom with murphy bed—perfect to work remote—& full bath. Updated systems include: electrical, HVAC, LED lights & smart features. Attached 2-car garage & low HOA.
Location
State WA
County King
Area 560 - Kirkland/Bridle
Rooms
Basement Daylight, Finished
Interior
Interior Features Forced Air, Central A/C, Ceramic Tile, Hardwood, Wall to Wall Carpet, Bath Off Primary, SMART Wired, Ceiling Fan(s), Double Pane/Storm Window, Dining Room, French Doors, Skylight(s), Vaulted Ceiling(s), Walk-In Pantry, Water Heater
Flooring Ceramic Tile, Hardwood, Carpet
Fireplaces Number 1
Fireplaces Type Gas
Fireplace true
Appliance Dishwasher, Dryer, Disposal, Microwave, Refrigerator, Stove/Range, Washer
Exterior
Exterior Feature Wood
Garage Spaces 2.0
Community Features CCRs, Tennis Courts, Trail(s)
Utilities Available Cable Connected, Sewer Connected, Natural Gas Connected, Common Area Maintenance, Road Maintenance, See Remarks, Snow Removal
Amenities Available Athletic Court, Cable TV, Deck, Fenced-Fully, Patio, Sprinkler System
View Y/N Yes
View Territorial
Roof Type Composition
Garage Yes
Building
Lot Description Curbs, Dead End Street, Paved, Secluded, Sidewalk
Story Multi/Split
Sewer Sewer Connected
Water Public
Architectural Style See Remarks
New Construction No
Schools
Elementary Schools Twain Elem
Middle Schools Rose Hill Middle
High Schools Lake Wash High
School District Lake Washington
Others
Senior Community No
Acceptable Financing Cash Out, Conventional, VA Loan
Listing Terms Cash Out, Conventional, VA Loan
Read Less Info
Want to know what your home might be worth? Contact us for a FREE valuation!

Our team is ready to help you sell your home for the highest possible price ASAP

"Three Trees" icon indicates a listing provided courtesy of NWMLS.
"My job is to find and attract mastery-based agents to the office, protect the culture, and make sure everyone is happy! "







