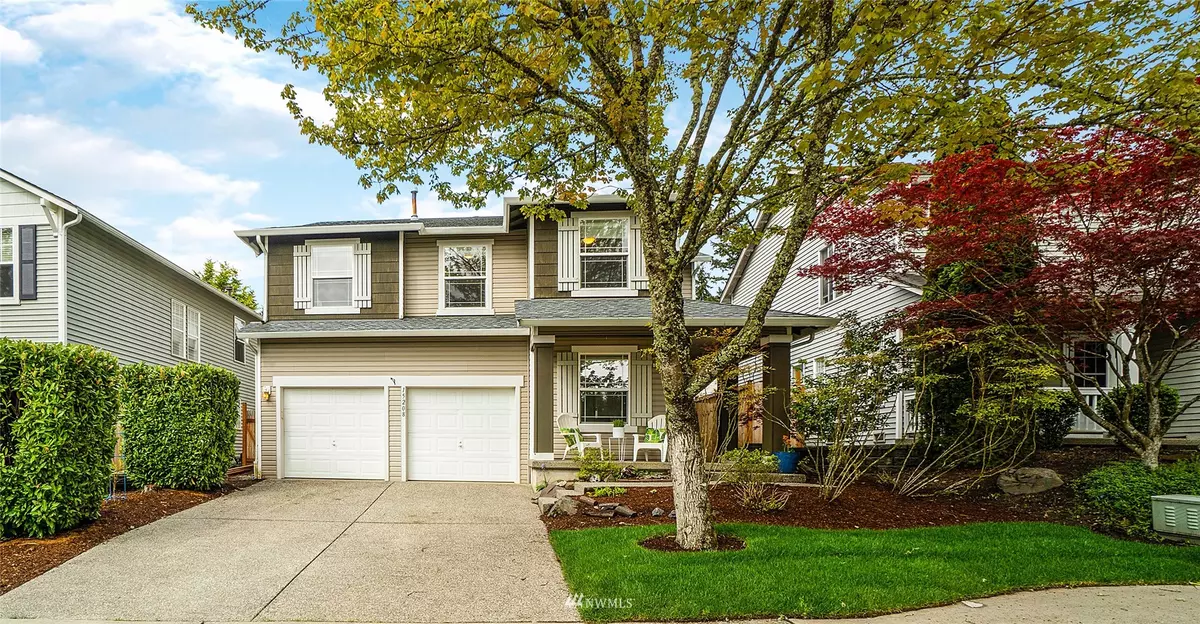Bought with Kelly Right RE of Seattle LLC
$905,000
$850,000
6.5%For more information regarding the value of a property, please contact us for a free consultation.
4 Beds
2.5 Baths
2,127 SqFt
SOLD DATE : 06/27/2022
Key Details
Sold Price $905,000
Property Type Single Family Home
Sub Type Residential
Listing Status Sold
Purchase Type For Sale
Square Footage 2,127 sqft
Price per Sqft $425
Subdivision Silver Firs
MLS Listing ID 1935018
Sold Date 06/27/22
Style 12 - 2 Story
Bedrooms 4
Full Baths 2
Half Baths 1
HOA Fees $30/mo
Year Built 1999
Annual Tax Amount $5,716
Lot Size 3,920 Sqft
Property Description
Live your best life in Canterbury, Silver Firs! Enjoy a coffee or tea on the charming covered front porch, the perfect place to relax & breathe in the fresh air. Head inside to enjoy the light & bright great room w/ soaring 2-story ceilings & walls of windows that welcome the daylight. Don't miss the new quartz countertops, updated flooring, & brand new carpet & paint. There's a pantry plus extra storage in the laundry on the way to the attached 2-car garage. The main level office is perfect for guests & working from home, while the 4 spacious bedrooms provide more than enough space for everyone. The primary suite is spacious w/ a large walk-in closet & double sinks. Add the lush, green, fully-fenced backyard to complete this perfect home!
Location
State WA
County Snohomish
Area 610 - Southeast Snohomish
Interior
Interior Features Forced Air, Ceramic Tile, Laminate, Wall to Wall Carpet, Bath Off Primary, Double Pane/Storm Window, Vaulted Ceiling(s), Walk-In Pantry, Fireplace
Flooring Ceramic Tile, Laminate, Vinyl, Carpet
Fireplaces Number 1
Fireplaces Type Gas
Fireplace true
Appliance Dishwasher(s), Dryer(s), Disposal, Microwave(s), Refrigerator(s), Stove(s)/Range(s), Washer(s)
Exterior
Exterior Feature Metal/Vinyl
Garage Spaces 2.0
Community Features CCRs, Playground
Amenities Available Fenced-Fully, Gas Available
View Y/N No
Roof Type Composition
Garage Yes
Building
Lot Description Curbs, Paved, Sidewalk
Story Two
Sewer Sewer Connected
Water Public
New Construction No
Schools
Elementary Schools Forest View Elem
Middle Schools Gateway Mid
High Schools Henry M. Jackson Hig
School District Everett
Others
Senior Community No
Acceptable Financing Cash Out, Conventional, FHA, VA Loan
Listing Terms Cash Out, Conventional, FHA, VA Loan
Read Less Info
Want to know what your home might be worth? Contact us for a FREE valuation!

Our team is ready to help you sell your home for the highest possible price ASAP

"Three Trees" icon indicates a listing provided courtesy of NWMLS.
"My job is to find and attract mastery-based agents to the office, protect the culture, and make sure everyone is happy! "







