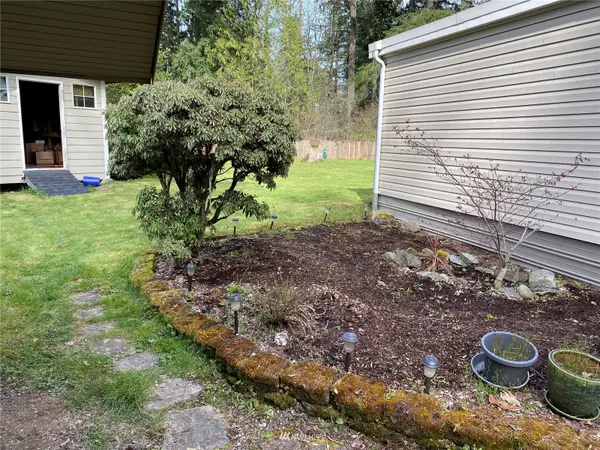Bought with Icon Group
$435,000
$434,950
For more information regarding the value of a property, please contact us for a free consultation.
3 Beds
2 Baths
1,288 SqFt
SOLD DATE : 05/26/2022
Key Details
Sold Price $435,000
Property Type Manufactured Home
Sub Type Manufactured On Land
Listing Status Sold
Purchase Type For Sale
Square Footage 1,288 sqft
Price per Sqft $337
Subdivision Prairie Ridge
MLS Listing ID 1918726
Sold Date 05/26/22
Style 21 - Manuf-Double Wide
Bedrooms 3
Full Baths 2
HOA Fees $17/mo
Year Built 1977
Annual Tax Amount $4,318
Lot Size 0.302 Acres
Property Description
A home with a yard! Remodeled manufactured home in Bonney Lake. Open concept with newer appliances, renovated bathrooms and situated on a cul-de-sac lot. Lots of storage in 2 sheds plus an additional building for games, TV or arts and crafts - just the beginning of possibilities! Large deck across the rear of the home with both covered and uncovered areas to enjoy. Close to shopping, Hwy 410, and more. Primary bedroom with barn doors to private bath and soaking tub. Step out onto the deck through sliding door for morning coffee. Skylights throughout make a light, bright interior. Utility room has full sized washer and dryer and cabinets for storage. Spacious kitchen allows views into the living & dining areas - truly the heart of the home!
Location
State WA
County Pierce
Area 109 - Lake Tapps/Bonne
Rooms
Basement None
Main Level Bedrooms 3
Interior
Interior Features Forced Air, Concrete, Wall to Wall Carpet, Laminate, Laminate Hardwood, Water Heater
Flooring Concrete, Laminate, Laminate, Carpet
Fireplace false
Appliance Dishwasher, Dryer, Refrigerator, Stove/Range, Washer
Exterior
Exterior Feature Metal/Vinyl, Wood Products
Community Features Park
Utilities Available Cable Connected, High Speed Internet, Septic System, Electric, Common Area Maintenance, Road Maintenance, Snow Removal
Amenities Available Cable TV, Deck, Fenced-Partially, High Speed Internet, Outbuildings, Patio, RV Parking, Shop
View Y/N No
Roof Type Flat
Garage No
Building
Lot Description Cul-De-Sac, Dead End Street, Paved
Story One
Sewer Septic Tank
Water See Remarks
New Construction No
Schools
Elementary Schools Buyer To Verify
Middle Schools Buyer To Verify
High Schools White River High
School District White River
Others
Senior Community No
Acceptable Financing Cash Out, Conventional, FHA
Listing Terms Cash Out, Conventional, FHA
Read Less Info
Want to know what your home might be worth? Contact us for a FREE valuation!

Our team is ready to help you sell your home for the highest possible price ASAP

"Three Trees" icon indicates a listing provided courtesy of NWMLS.
"My job is to find and attract mastery-based agents to the office, protect the culture, and make sure everyone is happy! "







