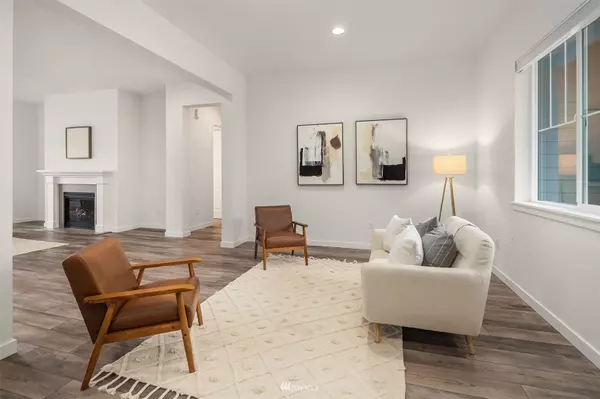Bought with Blue Sky Real Estate Services
$1,000,000
$995,000
0.5%For more information regarding the value of a property, please contact us for a free consultation.
3 Beds
2.25 Baths
2,742 SqFt
SOLD DATE : 04/29/2022
Key Details
Sold Price $1,000,000
Property Type Single Family Home
Sub Type Residential
Listing Status Sold
Purchase Type For Sale
Square Footage 2,742 sqft
Price per Sqft $364
Subdivision Getchell
MLS Listing ID 1906286
Sold Date 04/29/22
Style 10 - 1 Story
Bedrooms 3
Full Baths 1
Half Baths 1
HOA Fees $40/mo
Year Built 2021
Annual Tax Amount $6,836
Lot Size 1.030 Acres
Lot Dimensions 44867
Property Description
Stunning rambler situated on 1.03 acres of park like property. Privacy & possibility are in abundance. Spacious open floor plan with upgraded features throughout - better than new! Light & bright kitchen with white Quartz countertops, farmhouse sink, backsplash & oversized kitchen island. Open floor plan boasts large living & dining spaces with 10 foot ceilings. Private owners suite with space to settle in - walk in shower, dual vanities & walk in closets. Two additional bedrooms, open den, 3 car garage. Wall to wall sliding glass doors, lead you to your covered patio & huge backyard that has been cleared, ready for your dreams to come true! Easy access to Highway 9 + many great local amenities. You do not want to miss this! Welcome Home!
Location
State WA
County Snohomish
Area 760 - Northeast Snohom
Rooms
Basement None
Main Level Bedrooms 3
Interior
Interior Features Heat Pump, Tankless Water Heater, Wall to Wall Carpet, Dining Room, Walk-In Pantry, Walk-In Closet(s), Water Heater
Flooring Vinyl Plank, Carpet
Fireplaces Number 1
Fireplace true
Appliance Dishwasher, Disposal, Microwave, Refrigerator, Stove/Range
Exterior
Exterior Feature Stone, Wood
Garage Spaces 3.0
Community Features CCRs, Trail(s)
Utilities Available Propane, Septic System, Propane, Common Area Maintenance
Amenities Available Deck, Fenced-Partially, Patio, Propane
View Y/N Yes
View Mountain(s), Territorial
Roof Type Composition
Garage Yes
Building
Lot Description Corner Lot, Cul-De-Sac
Story One
Builder Name Pulte Homes
Sewer Septic Tank
Water Public
Architectural Style Craftsman
New Construction No
Schools
Elementary Schools Monte Cristo Elem
Middle Schools Granite Falls Mid
High Schools Granite Falls High
School District Granite Falls
Others
Senior Community No
Acceptable Financing Cash Out, Conventional, FHA, VA Loan
Listing Terms Cash Out, Conventional, FHA, VA Loan
Read Less Info
Want to know what your home might be worth? Contact us for a FREE valuation!

Our team is ready to help you sell your home for the highest possible price ASAP

"Three Trees" icon indicates a listing provided courtesy of NWMLS.
"My job is to find and attract mastery-based agents to the office, protect the culture, and make sure everyone is happy! "







