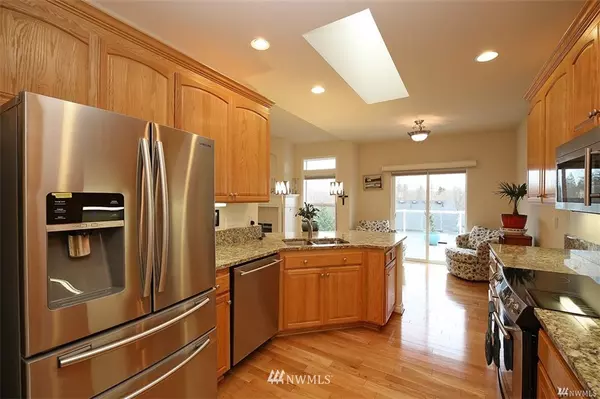Bought with Metro Seattle Properties
$1,025,000
$964,950
6.2%For more information regarding the value of a property, please contact us for a free consultation.
3 Beds
2.5 Baths
1,908 SqFt
SOLD DATE : 03/23/2022
Key Details
Sold Price $1,025,000
Property Type Single Family Home
Sub Type Residential
Listing Status Sold
Purchase Type For Sale
Square Footage 1,908 sqft
Price per Sqft $537
Subdivision Cathcart
MLS Listing ID 1886295
Sold Date 03/23/22
Style 10 - 1 Story
Bedrooms 3
Full Baths 2
Half Baths 1
HOA Fees $36/ann
Year Built 2003
Annual Tax Amount $7,222
Lot Size 7,405 Sqft
Property Description
Rare Rambler!!! Meticulously maintained by loving owner. Built in 2003, 1900/+ sq ft, 3 bedrooms, 2.5 bath + den/office. Slab granite counters, refinished cabinets with u/c lighting, hardwoods, SS appliances, crown molding, wainscoting and skylights! Primary suite with ensuite bath, double sinks and walk in closet. Guest bath with marble and powder room. Home comes with A/C and oversized 2 car garage with shop. Cute outbuilding with power. Low maintenance landscaped yards. Terraced rear yard, large Trek style deck with seasonal views towards Cascades. Quiet Cul de Sac location with excellent schools. Close to all amenities. This home is absolutely turnkey and easy one level living. A must see and will not last!!! Great opportunity!!!
Location
State WA
County Snohomish
Area 610 - Southeast Snohom
Rooms
Basement None
Main Level Bedrooms 3
Interior
Interior Features Central A/C, Forced Air, Hardwood, Wall to Wall Carpet, Ceiling Fan(s), Double Pane/Storm Window, Dining Room, Walk-In Closet(s), Water Heater
Flooring Hardwood, Slate, Carpet
Fireplaces Number 1
Fireplace true
Appliance Dishwasher, Dryer, Disposal, Microwave, Refrigerator, Washer
Exterior
Exterior Feature Brick, Wood Products
Garage Spaces 2.0
Community Features CCRs
Utilities Available Sewer Connected, Electricity Available
Amenities Available Deck, Fenced-Partially, Outbuildings
View Y/N Yes
View Partial, Territorial
Roof Type Built-Up, Composition
Garage Yes
Building
Lot Description Cul-De-Sac
Story One
Sewer Sewer Connected
Water Public
Architectural Style Craftsman
New Construction No
Schools
Elementary Schools Little Cedars Elem
Middle Schools Valley View Mid
High Schools Glacier Peak
School District Snohomish
Others
Senior Community No
Acceptable Financing Cash Out, Conventional
Listing Terms Cash Out, Conventional
Read Less Info
Want to know what your home might be worth? Contact us for a FREE valuation!

Our team is ready to help you sell your home for the highest possible price ASAP

"Three Trees" icon indicates a listing provided courtesy of NWMLS.
"My job is to find and attract mastery-based agents to the office, protect the culture, and make sure everyone is happy! "







