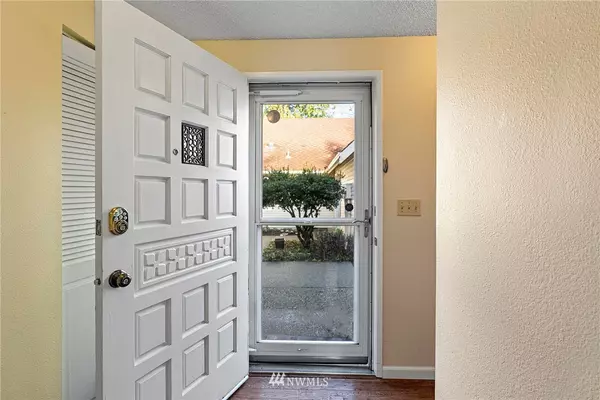Bought with Windermere R E Mount Baker
$389,000
$389,900
0.2%For more information regarding the value of a property, please contact us for a free consultation.
2 Beds
1 Bath
920 SqFt
SOLD DATE : 03/09/2022
Key Details
Sold Price $389,000
Property Type Single Family Home
Sub Type Residential
Listing Status Sold
Purchase Type For Sale
Square Footage 920 sqft
Price per Sqft $422
Subdivision Huntington Park
MLS Listing ID 1877670
Sold Date 03/09/22
Style 32 - Townhouse
Bedrooms 2
Full Baths 1
HOA Fees $125/mo
Year Built 1978
Annual Tax Amount $4,035
Lot Size 1,678 Sqft
Lot Dimensions 57'x27'x38'x55'
Property Description
Single level, renovated home located in the picturesque Huntington Park. This active 55+ community is surrounded by miles of well manicured nature trails, beautifully maintained gardens, clubhouse, pool, jacuzzi & community activities year-round. Located at the end of a quiet road, you are first greeted by the peaceful courtyard & secluded entry. Inside, the well designed & updated kitchen flows effortlessly to the living & dining space. Sliding door off the living room to your private deck and side yard. Down the hall, both bedrooms have ample space & storage. The primary bedroom is equipped with a walk-in closet. Large windows, flooding each space with natural light. Low HOA fees & full-service yard maintenance. Welcome home!
Location
State WA
County King
Area 120 - Des Moines/Redon
Rooms
Basement None
Main Level Bedrooms 2
Interior
Interior Features Hardwood, Wall to Wall Carpet, Double Pane/Storm Window, Dining Room, Walk-In Pantry, Water Heater
Flooring Hardwood, Vinyl, Carpet
Fireplaces Number 1
Fireplace true
Appliance Dishwasher, Dryer, Disposal, Microwave, Refrigerator, Stove/Range, Washer
Exterior
Exterior Feature Metal/Vinyl
Garage Spaces 1.0
Community Features Age Restriction, CCRs, Club House
Utilities Available Cable Connected, Sewer Connected, Electricity Available, Wood, Common Area Maintenance, Road Maintenance, Snow Removal
Amenities Available Cable TV, Deck, Gated Entry, Outbuildings
View Y/N Yes
View Territorial
Roof Type Composition
Garage Yes
Building
Lot Description Cul-De-Sac, Curbs, Paved, Sidewalk
Story Multi/Split
Sewer Sewer Connected
Water Public
New Construction No
Schools
Elementary Schools Parkside Primary
Middle Schools Pacific Mid
High Schools Mount Rainier High
School District Highline
Others
Senior Community Yes
Acceptable Financing Cash Out, Conventional, FHA, VA Loan
Listing Terms Cash Out, Conventional, FHA, VA Loan
Read Less Info
Want to know what your home might be worth? Contact us for a FREE valuation!

Our team is ready to help you sell your home for the highest possible price ASAP

"Three Trees" icon indicates a listing provided courtesy of NWMLS.
"My job is to find and attract mastery-based agents to the office, protect the culture, and make sure everyone is happy! "







