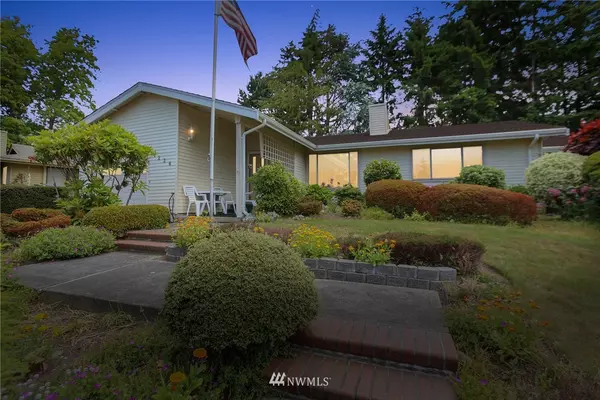Bought with John L. Scott, Inc.
$450,000
$450,000
For more information regarding the value of a property, please contact us for a free consultation.
2 Beds
1.75 Baths
1,290 SqFt
SOLD DATE : 07/14/2021
Key Details
Sold Price $450,000
Property Type Single Family Home
Sub Type Residential
Listing Status Sold
Purchase Type For Sale
Square Footage 1,290 sqft
Price per Sqft $348
Subdivision Huntington Park
MLS Listing ID 1790534
Sold Date 07/14/21
Style 10 - 1 Story
Bedrooms 2
Full Baths 1
HOA Fees $115/mo
Year Built 1978
Annual Tax Amount $5,206
Lot Size 5,249 Sqft
Lot Dimensions 42x46x60x88x20x38
Property Description
Nestled in desirable Huntington Park, a premier 55+Des Moines community, this first time on market, standalone home has 2 Bedrooms and 1.75 Baths. Beautifully maintained hardwoods in the living room and dining room, ceramic tile in the kitchen & eating space and carpeting in the bedrooms. Main bathroom has a Safe Step walk in tub with shower. Open flow between living room and dining room with wood built-in shelving units on living room and dining room walls. Cozy up to the fireplace after enjoying the lovely, custom landscaped gardens from the front patio or outside on the backyard deck. Port package windows throughout the home. Enjoy the Clubhouse, social events, seasonal pool/hot tub, walking trails and the nearby Puget Sound shoreline.
Location
State WA
County King
Area 120 - Des Moines/Redon
Rooms
Basement None
Main Level Bedrooms 2
Interior
Interior Features Forced Air, Ceramic Tile, Hardwood, Bath Off Primary, Water Heater
Flooring Ceramic Tile, Hardwood
Fireplaces Number 1
Fireplace true
Appliance Dishwasher, Dryer, Disposal, Microwave, Range/Oven, Refrigerator, Washer
Exterior
Exterior Feature Metal/Vinyl
Garage Spaces 1.0
Pool Community
Community Features Age Restriction, CCRs, Club House, Park
Utilities Available Cable Connected, Sewer Connected, Natural Gas Connected, Common Area Maintenance, Road Maintenance, Snow Removal
Amenities Available Cable TV, Deck, Fenced-Partially, Patio
View Y/N No
Roof Type Composition
Garage Yes
Building
Lot Description Corner Lot, Cul-De-Sac, Paved, Sidewalk
Story One
Builder Name Powell Homes
Sewer Sewer Connected
Water Public
Architectural Style Contemporary
New Construction No
Schools
Elementary Schools Parkside Primary
Middle Schools Pacific Mid
High Schools Mount Rainier High
School District Highline
Others
Senior Community Yes
Acceptable Financing Cash Out, Conventional, FHA, VA Loan
Listing Terms Cash Out, Conventional, FHA, VA Loan
Read Less Info
Want to know what your home might be worth? Contact us for a FREE valuation!

Our team is ready to help you sell your home for the highest possible price ASAP

"Three Trees" icon indicates a listing provided courtesy of NWMLS.
"My job is to find and attract mastery-based agents to the office, protect the culture, and make sure everyone is happy! "







