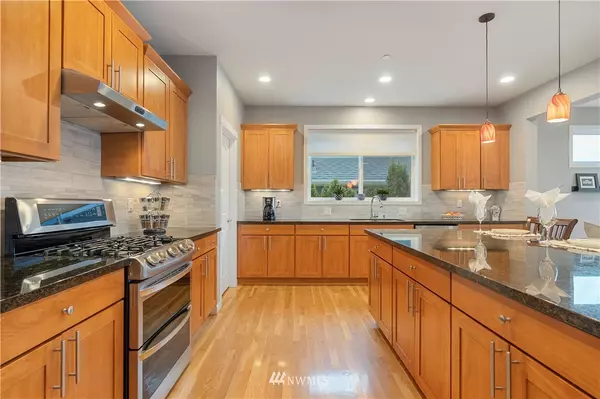Bought with Greater Puget Sound Realty LLC
$705,000
$720,000
2.1%For more information regarding the value of a property, please contact us for a free consultation.
5 Beds
3.5 Baths
3,732 SqFt
SOLD DATE : 05/04/2020
Key Details
Sold Price $705,000
Property Type Single Family Home
Sub Type Residential
Listing Status Sold
Purchase Type For Sale
Square Footage 3,732 sqft
Price per Sqft $188
Subdivision Panorama
MLS Listing ID 1554597
Sold Date 05/04/20
Style 12 - 2 Story
Bedrooms 5
Full Baths 3
Half Baths 1
HOA Fees $21/mo
Year Built 2013
Annual Tax Amount $6,753
Lot Size 0.275 Acres
Property Description
Immaculate 3,732 square foot home with a captivating unobstructed view overlooking the valley. Breathtaking views from the open concept kitchen with accommodating island, granite counters and stainless steel appliances. Five beds with views in four of the rooms and two masters, one offering heated flooring in master bath. Two living room areas, wine bar, office, trex decking, hot tub, dining room, air conditioning, pantry, walk in closets, sprinkler system and three car garage. Hurry home!
Location
State WA
County Pierce
Area 109 - Lake Tapps/Bonne
Rooms
Main Level Bedrooms 1
Interior
Interior Features Central A/C, Forced Air, Ceramic Tile, Hardwood, Wall to Wall Carpet, Second Primary Bedroom, Bath Off Primary, Ceiling Fan(s), Double Pane/Storm Window, Dining Room, Hot Tub/Spa, Vaulted Ceiling(s), Walk-In Closet(s), Wet Bar, Water Heater
Flooring Ceramic Tile, Hardwood, Vinyl, Carpet
Fireplaces Number 1
Fireplaces Type Gas
Fireplace true
Appliance Dishwasher, Double Oven, Dryer, Microwave, Refrigerator, Washer
Exterior
Exterior Feature Cement Planked, Stone
Garage Spaces 3.0
Community Features CCRs
Utilities Available Cable Connected, High Speed Internet, Sewer Connected, Electricity Available, Natural Gas Connected
Amenities Available Cable TV, Deck, High Speed Internet, Hot Tub/Spa, Patio, Sprinkler System
View Y/N Yes
View City, Mountain(s), Sound
Roof Type Composition
Garage Yes
Building
Lot Description Curbs, Paved, Sidewalk
Story Two
Builder Name NW Smart Homes LLC
Sewer Sewer Connected
Water Public
Architectural Style Craftsman
New Construction No
Schools
Elementary Schools Bonney Lake Elem
Middle Schools Sumner Middle
High Schools Bonney Lake High
School District Sumner
Others
Acceptable Financing Cash Out, Conventional, FHA, Private Financing Available, VA Loan, USDA Loan
Listing Terms Cash Out, Conventional, FHA, Private Financing Available, VA Loan, USDA Loan
Read Less Info
Want to know what your home might be worth? Contact us for a FREE valuation!

Our team is ready to help you sell your home for the highest possible price ASAP

"Three Trees" icon indicates a listing provided courtesy of NWMLS.
"My job is to find and attract mastery-based agents to the office, protect the culture, and make sure everyone is happy! "







