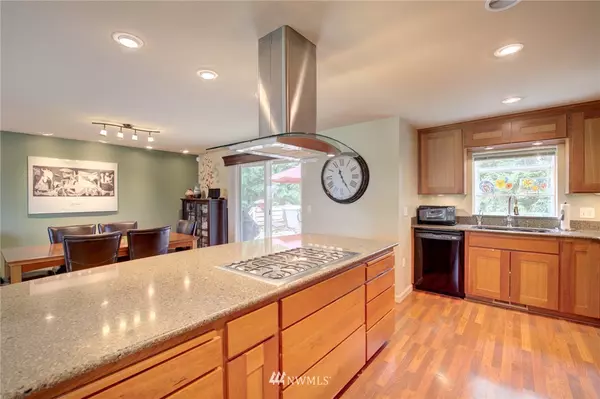Bought with Better Properties Eastside
$502,000
$495,000
1.4%For more information regarding the value of a property, please contact us for a free consultation.
4 Beds
2.75 Baths
2,320 SqFt
SOLD DATE : 08/02/2019
Key Details
Sold Price $502,000
Property Type Single Family Home
Sub Type Residential
Listing Status Sold
Purchase Type For Sale
Square Footage 2,320 sqft
Price per Sqft $216
Subdivision Cambridge
MLS Listing ID 1469352
Sold Date 08/02/19
Style 14 - Split Entry
Bedrooms 4
Full Baths 2
Year Built 1973
Annual Tax Amount $4,913
Lot Size 0.379 Acres
Property Description
Completely updated home w/ too many features to list! Open concept living, ideal for entertaining. Custom kitchen cabinets, granite, double convection ovens & warming drawer. Jetted tub w/ rain shower & walk-in closet in master. Energy efficient, dual fuel system w/ electric heat pump & gas furnace. A/C for hot summers, whole house standby generator for winter. Radiant floor heating, double pane windows, dimmer switches and LED lights throughout. Seamless Trex deck & large private lot. Turnkey!
Location
State WA
County King
Area 120 - Des Moines/Redon
Rooms
Basement Finished
Main Level Bedrooms 3
Interior
Interior Features Heat Pump, Central A/C, HEPA Air Filtration, Ceramic Tile, Wall to Wall Carpet, Laminate, Wet Bar, Wired for Generator, Bath Off Primary, Double Pane/Storm Window, Dining Room, Jetted Tub, Security System, Walk-In Closet(s), Water Heater
Flooring Ceramic Tile, Laminate, Vinyl, Carpet
Fireplace false
Appliance Dishwasher, Double Oven, Dryer, Disposal, Range/Oven, Refrigerator, Washer
Exterior
Exterior Feature Wood
Garage Spaces 3.0
Utilities Available Cable Connected, High Speed Internet, Natural Gas Available, Sewer Connected, Electricity Available, Natural Gas Connected
Amenities Available Cable TV, Deck, Dog Run, Fenced-Fully, Gas Available, High Speed Internet, Outbuildings, Sprinkler System
View Y/N Yes
View Territorial
Roof Type Composition
Garage Yes
Building
Lot Description Cul-De-Sac, Curbs, Paved
Story Multi/Split
Sewer Sewer Connected
Water Public
New Construction No
Schools
Elementary Schools Star Lake Elem
Middle Schools Totem Jnr High
High Schools Thomas Jefferson Hig
School District Federal Way
Others
Acceptable Financing Cash Out, Conventional
Listing Terms Cash Out, Conventional
Read Less Info
Want to know what your home might be worth? Contact us for a FREE valuation!

Our team is ready to help you sell your home for the highest possible price ASAP

"Three Trees" icon indicates a listing provided courtesy of NWMLS.
"My job is to find and attract mastery-based agents to the office, protect the culture, and make sure everyone is happy! "







