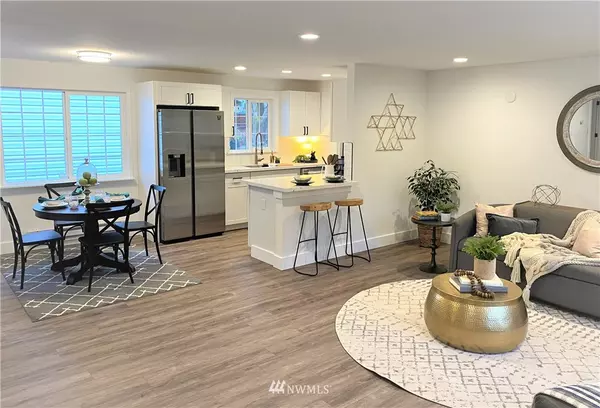Bought with Keller Williams Realty PS
$450,000
$424,777
5.9%For more information regarding the value of a property, please contact us for a free consultation.
3 Beds
1 Bath
1,150 SqFt
SOLD DATE : 03/04/2021
Key Details
Sold Price $450,000
Property Type Single Family Home
Sub Type Residential
Listing Status Sold
Purchase Type For Sale
Square Footage 1,150 sqft
Price per Sqft $391
Subdivision Des Moines Waterfront
MLS Listing ID 1724781
Sold Date 03/04/21
Style 10 - 1 Story
Bedrooms 3
Full Baths 1
Year Built 1965
Annual Tax Amount $3,827
Lot Size 5,000 Sqft
Lot Dimensions 50 X 100
Property Description
Nice remodel on this move in ready home. Brand new luxury vinyl plank flooring welcomes you as you enter this open concept floor plan. Light and bright kitchen is all new - soft close cabinets, quartz counter tops, tile backsplash, and stainless appliances with convenient breakfast bar and attached dining room. All 3 bedrooms have received a fresh coat of paint, new trim and doors, and topped off with new carpet. The exterior has been finished off with a brand new roof and gutters, new exterior paint, new concrete driveway and walk ways, and all new sod. The attic has been insulated and crawl space has been cleaned so it is ready to be lived in. Garage is oversized 1 car with room for work shop and storage.
Location
State WA
County King
Area 120 - Des Moines/Redon
Rooms
Basement None
Main Level Bedrooms 3
Interior
Interior Features Ceramic Tile, Wall to Wall Carpet, Water Heater
Flooring Ceramic Tile, Vinyl Plank, Carpet
Fireplace false
Appliance Dishwasher, Dryer, Microwave, Range/Oven, Refrigerator, Washer
Exterior
Exterior Feature Wood Products
Garage Spaces 1.0
Utilities Available Sewer Connected, Electric
Amenities Available Fenced-Partially, Outbuildings
View Y/N No
Roof Type Composition
Garage Yes
Building
Lot Description Dead End Street, Paved
Story One
Sewer Sewer Connected
Water Public
New Construction No
Schools
Elementary Schools Parkside Primary
Middle Schools Pacific Mid
High Schools Mount Rainier High
School District Highline
Others
Senior Community No
Acceptable Financing Cash Out, Conventional, FHA, VA Loan
Listing Terms Cash Out, Conventional, FHA, VA Loan
Read Less Info
Want to know what your home might be worth? Contact us for a FREE valuation!

Our team is ready to help you sell your home for the highest possible price ASAP

"Three Trees" icon indicates a listing provided courtesy of NWMLS.
"My job is to find and attract mastery-based agents to the office, protect the culture, and make sure everyone is happy! "







