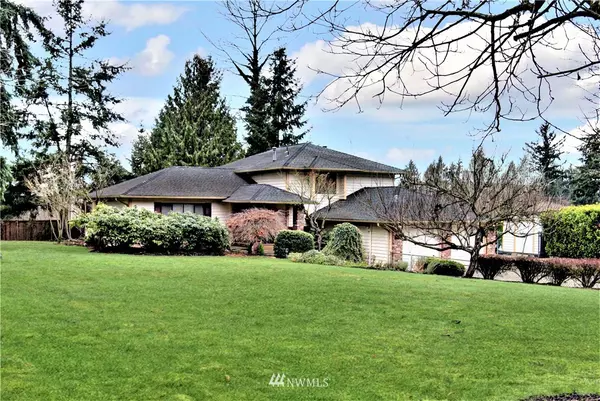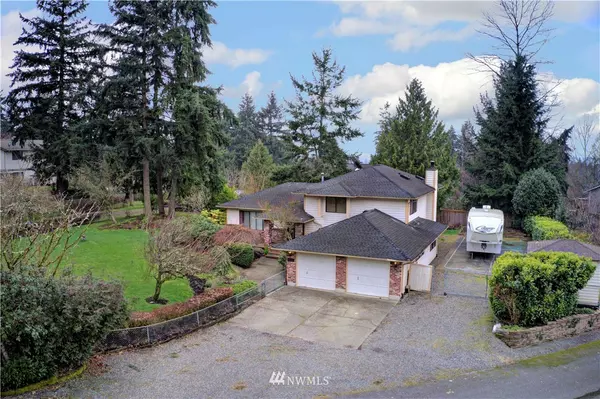Bought with Coldwell Banker Danforth
$605,000
$575,000
5.2%For more information regarding the value of a property, please contact us for a free consultation.
3 Beds
2.75 Baths
2,146 SqFt
SOLD DATE : 03/16/2021
Key Details
Sold Price $605,000
Property Type Single Family Home
Sub Type Residential
Listing Status Sold
Purchase Type For Sale
Square Footage 2,146 sqft
Price per Sqft $281
Subdivision Lakeridge
MLS Listing ID 1718653
Sold Date 03/16/21
Style 13 - Tri-Level
Bedrooms 3
Full Baths 2
Year Built 1988
Annual Tax Amount $6,441
Lot Size 0.600 Acres
Property Description
Amazing property on huge .6 acre lot. Great location in desirable Ridgewest neighborhood near Lake Tapps with easy access to Sumner, Auburn & beyond! Tri-Level home w/large living room, bay windows wrapped dining room, kitchen and breakfast nook on main level. Upstairs with French Doors opening to Master Suite w/5 piece Bath & walk in closet. 2 additional bedrooms upstairs with their own full bath. Lower level Family room has free standing wood fireplace, office/den with window & closet, 3/4 bath, utility room & sauna. Huge grass yard wraps around home with sculpted flower beds all surrounded by chain link fence. Sports court, RV Parking and additional storage shed. Wonderful tranquil setting not found in a new development!
Location
State WA
County Pierce
Area 109 - Lake Tapps/Bonney Lake
Rooms
Basement Finished
Interior
Interior Features Forced Air, Hardwood, Wall to Wall Carpet, Double Pane/Storm Window, Dining Room, French Doors, Skylight(s), Vaulted Ceiling(s), Walk-In Closet(s), Water Heater
Flooring Hardwood, Vinyl, Carpet
Fireplaces Number 1
Fireplace true
Appliance Dishwasher, Dryer, Microwave, Range/Oven, Washer
Exterior
Exterior Feature Brick, Wood
Garage Spaces 2.0
Utilities Available Cable Connected, Natural Gas Available, Septic System, Electricity Available, Natural Gas Connected, Wood
Amenities Available Cable TV, Fenced-Partially, Gas Available, Outbuildings, Patio, RV Parking
View Y/N Yes
View Territorial
Roof Type Composition
Garage Yes
Building
Lot Description Dead End Street, Paved
Story Three Or More
Sewer Septic Tank
Water Public
Architectural Style Northwest Contemporary
New Construction No
Schools
Elementary Schools Crestwood Elem
Middle Schools Sumner Middle
High Schools Sumner Snr High
School District Sumner-Bonney Lake
Others
Senior Community No
Acceptable Financing Cash Out, Conventional, FHA, USDA Loan, VA Loan
Listing Terms Cash Out, Conventional, FHA, USDA Loan, VA Loan
Read Less Info
Want to know what your home might be worth? Contact us for a FREE valuation!

Our team is ready to help you sell your home for the highest possible price ASAP

"Three Trees" icon indicates a listing provided courtesy of NWMLS.
"My job is to find and attract mastery-based agents to the office, protect the culture, and make sure everyone is happy! "







