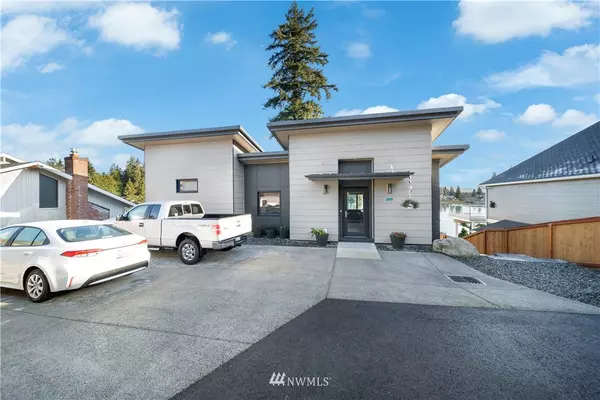Bought with Keller Williams Realty
$1,600,000
$1,599,950
For more information regarding the value of a property, please contact us for a free consultation.
4 Beds
3.5 Baths
2,764 SqFt
SOLD DATE : 02/09/2021
Key Details
Sold Price $1,600,000
Property Type Single Family Home
Sub Type Residential
Listing Status Sold
Purchase Type For Sale
Square Footage 2,764 sqft
Price per Sqft $578
Subdivision Lakeridge
MLS Listing ID 1695348
Sold Date 02/09/21
Style 16 - 1 Story w/Bsmnt.
Bedrooms 4
Full Baths 2
Year Built 2018
Annual Tax Amount $12,679
Lot Size 0.497 Acres
Property Description
This spectacular Lake Tapps Waterfront home captures sweeping views of the lake and Cascade Foothills. Contemporary Custom "Passive Haus" is built to the world's highest energy standards. The home uses 80% less energy revenue than standard construction, triple pane windows & doors made in Europe. Solar panel system power both buildings. The ADU is offered as an Airbnb & has a proven stream of $30k a year w/150+ positive reviews. Amazing entertaining spaces on the covered decks & patio which are wired for heaters. Custom fish friendly dock & bulkhead w/stairs into lake.
Location
State WA
County Pierce
Area 109 - Lake Tapps/Bonne
Rooms
Basement Daylight, Finished
Main Level Bedrooms 2
Interior
Interior Features Ductless HP-Mini Split, HRV/ERV System, Ceramic Tile, Second Kitchen, Second Primary Bedroom, Wine Cellar, Wired for Generator, Bath Off Primary, Triple Pane Windows, SMART Wired, Ceiling Fan(s), Dining Room, High Tech Cabling, Vaulted Ceiling(s), Walk-In Closet(s)
Flooring Ceramic Tile, Vinyl Plank
Fireplace false
Appliance Dishwasher, Double Oven, Dryer, Microwave, Range/Oven, Refrigerator, Washer
Exterior
Exterior Feature Cement Planked, Wood
Garage Spaces 2.0
Community Features Boat Launch, Community Waterfront/Pvt Beach, Park, Playground, Tennis Courts
Utilities Available Cable Connected, High Speed Internet, Natural Gas Available, Septic System, Electricity Available, Solar
Amenities Available Cable TV, Deck, Dock, Electric Car Charging, Fenced-Partially, Gas Available, High Speed Internet, Outbuildings, Patio, RV Parking, Sprinkler System
Waterfront Description Bank-Medium, Lake
View Y/N Yes
View Lake, Mountain(s), Territorial
Roof Type Metal
Garage Yes
Building
Lot Description Paved
Story One
Sewer Septic Tank
Water Public
New Construction No
Schools
Elementary Schools Crestwood Elem
Middle Schools Lakeridge Middle
High Schools Sumner Snr High
School District Sumner-Bonney Lake
Others
Senior Community No
Acceptable Financing Cash Out, Conventional, VA Loan
Listing Terms Cash Out, Conventional, VA Loan
Read Less Info
Want to know what your home might be worth? Contact us for a FREE valuation!

Our team is ready to help you sell your home for the highest possible price ASAP

"Three Trees" icon indicates a listing provided courtesy of NWMLS.
"My job is to find and attract mastery-based agents to the office, protect the culture, and make sure everyone is happy! "







