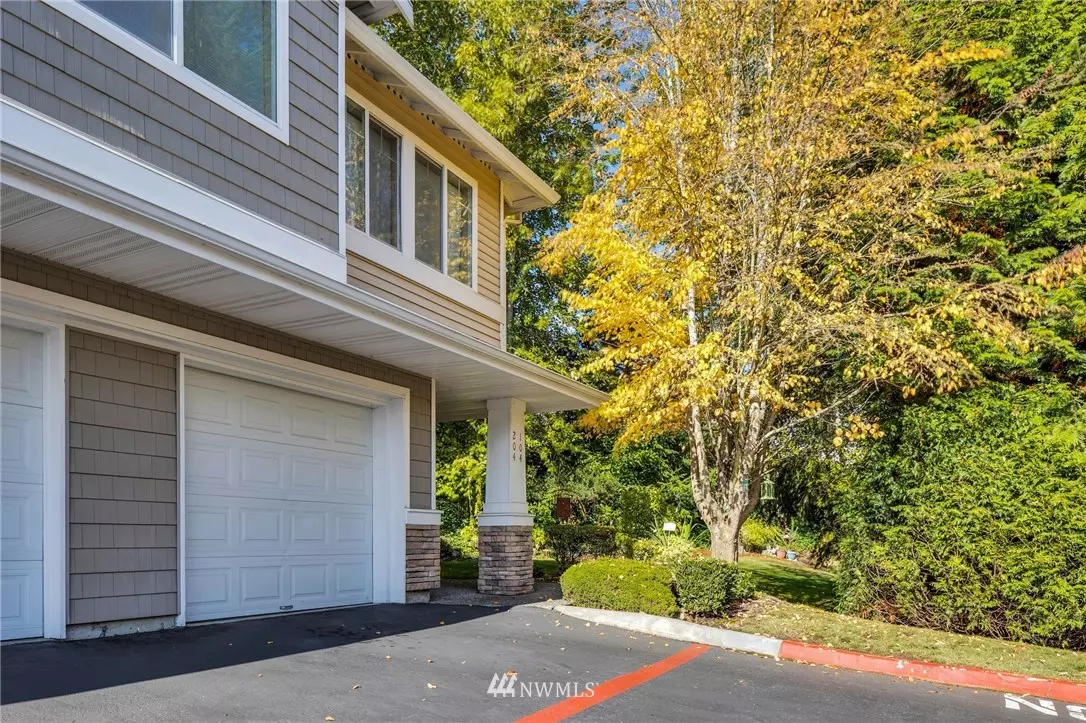Bought with The Cascade Team
$384,000
$395,000
2.8%For more information regarding the value of a property, please contact us for a free consultation.
2 Beds
2 Baths
995 SqFt
SOLD DATE : 11/22/2021
Key Details
Sold Price $384,000
Property Type Condo
Sub Type Condominium
Listing Status Sold
Purchase Type For Sale
Square Footage 995 sqft
Price per Sqft $385
Subdivision Riverview
MLS Listing ID 1853903
Sold Date 11/22/21
Style 30 - Condo (1 Level)
Bedrooms 2
Full Baths 2
HOA Fees $410/mo
Year Built 2000
Annual Tax Amount $3,065
Property Description
Privacy and serenity, one-level living! Well maintained ground floor, end unit with patio and expansive yard area backing to greenbelt. Two bedrooms, two bath unit features an open concept Living/Dining/Kitchen area. The living room has a cozy fireplace, large picture windows, high ceilings and slider to private backyard patio. The large, bright kitchen offers plenty of white millwork cabinets and counter space with eating bar. The spacious master suite has a generous walk in closet and private bath with soaking tub. One-car garage. Well maintained community close to parks, beaches, trails, shopping, Boeing & the airport. Minutes to Kent Station, Sounder, I-5, SR-167 & Westfield Mall. Pet friendly. Home comes furnished!
Location
State WA
County King
Area 120 - Des Moines/Redon
Rooms
Main Level Bedrooms 2
Interior
Interior Features Ceramic Tile, Wall to Wall Carpet, Cooking-Electric, Dryer-Electric, Ice Maker, Washer, Water Heater
Flooring Ceramic Tile, Carpet
Fireplaces Number 1
Fireplace true
Appliance Dishwasher, Dryer, Disposal, Microwave, Range/Oven, Refrigerator, Washer
Exterior
Exterior Feature Metal/Vinyl, Wood
Garage Spaces 1.0
Utilities Available Electricity Available, Common Area Maintenance, Road Maintenance
View Y/N Yes
View Territorial
Roof Type Composition
Garage Yes
Building
Lot Description Paved
Story One
Architectural Style Contemporary
New Construction No
Schools
Elementary Schools Neely O Brien Elem
Middle Schools Mill Creek Mid Sch
High Schools Kent-Meridian High
School District Kent
Others
HOA Fee Include Common Area Maintenance, Earthquake Insurance, Lawn Service, Road Maintenance
Senior Community No
Acceptable Financing Cash Out, Conventional
Listing Terms Cash Out, Conventional
Read Less Info
Want to know what your home might be worth? Contact us for a FREE valuation!

Our team is ready to help you sell your home for the highest possible price ASAP

"Three Trees" icon indicates a listing provided courtesy of NWMLS.
"My job is to find and attract mastery-based agents to the office, protect the culture, and make sure everyone is happy! "







